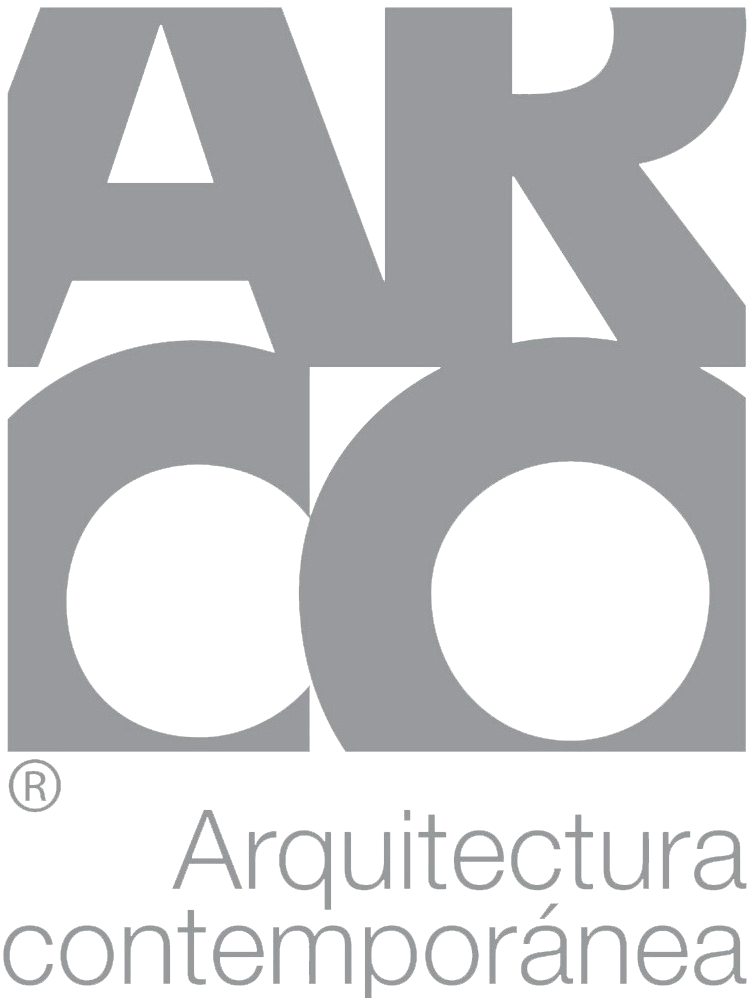Águilas 76
It is a complex made up of two buildings that were located within the property in such a way that they made the most of solar energy, considering the use of the views, the topography of the place, as well as the climatic factors to ensure comfort in all spaces. The two modules are separated by a large garden. In the first, the one facing the street, is the public area that has the reception and lobby area on the ground floor. Annexed to this was located the multipurpose room that has a kitchenette, bathroom and storage room, ensuring that its operation does not hinder the inhabitants' routine. On levels 1 and 2, a temple with capacity for 100 people was integrated, and on level 3, the gym and playroom were integrated. The second module is the one that was destined for private areas and has 16 apartments, which were distributed 2 per floor up to level 3 and on 4 and 5 only 1 apartment, in a total of 9 levels. The apartment on level 5—which is the lowest—has a garden area, level 4 with a roof garden, garden areas and a paddle tennis court. Level 3 has a connecting bridge that goes directly to the gym and playroom area. All levels are connected by the vertical circulation core.
Location
Estado de México, Méx.
Area
1.247 m²
Date
2021













