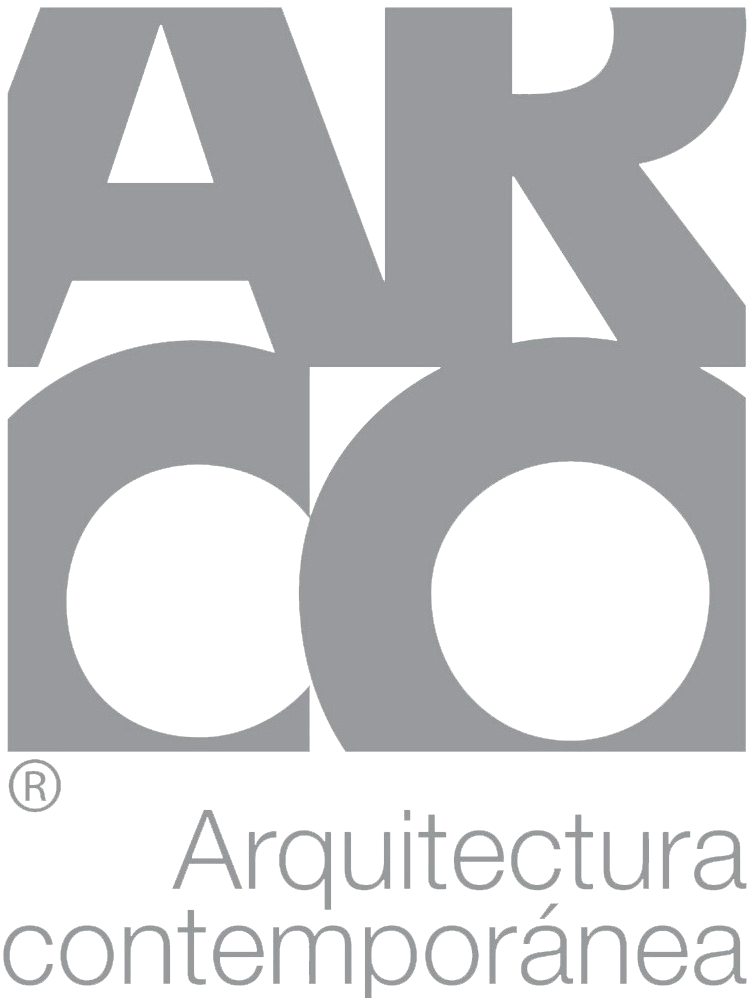Armoni
The interior design developed for the Armoni apartment aimed to give it a modern and timeless image while maintaining the existing areas and distribution, with slight changes to the original project to make a more functional and open space. The building's floor plan is semicircular, so some modifications were made to generate more regular spaces and a contemporary atmosphere with the appropriate selection of elements.
Access is through the elevator, wrapped in an attractive wooden box, which is located in the center of the space and marks the interior circulations. To the right are the public areas and the master bedroom. All these areas take advantage of the views with large windows and the main room has a terrace. To the left, a hallway leads to the kitchen, the family room and the secondary bedrooms.
The selection of finishes was made with a view to resulting in a very elegant space with very simple lines to achieve maximum spaciousness and luminosity. The floors were combined with laminate floors and travertine marble, in neutral and light tones, according to the activity of each space to emphasize warmth. In ceilings, we sought to provide only lighting accents and a slight play with boxes in some areas that give an original touch and draw attention to the points that have greater design value.
The walls in a light finish predominate and contrasting, as in the case of the dining room, with a wall in a darker tone. This combination of light and dark matches the teak wood lambrin, located in the most public areas of the apartment, such as in the elevator, the lambrin that hides the access door to the toilet and one more located in the family room that gives it continuity and warmth.
The general result is a space where harmony is appreciated at first glance with a large number of high-quality details that give a very homogeneous atmosphere to the entire concept. The natural elements, such as the teak wood and the aged marble base of the fireplace, combined with the background covered in black flagstone, are the perfect balance together with the lighting, furniture and accessories that show a modern concept in line with the current interior design trends.
Photography: Jaime Navarro
Location
CDMX
Area
285 m²
Date
2010













