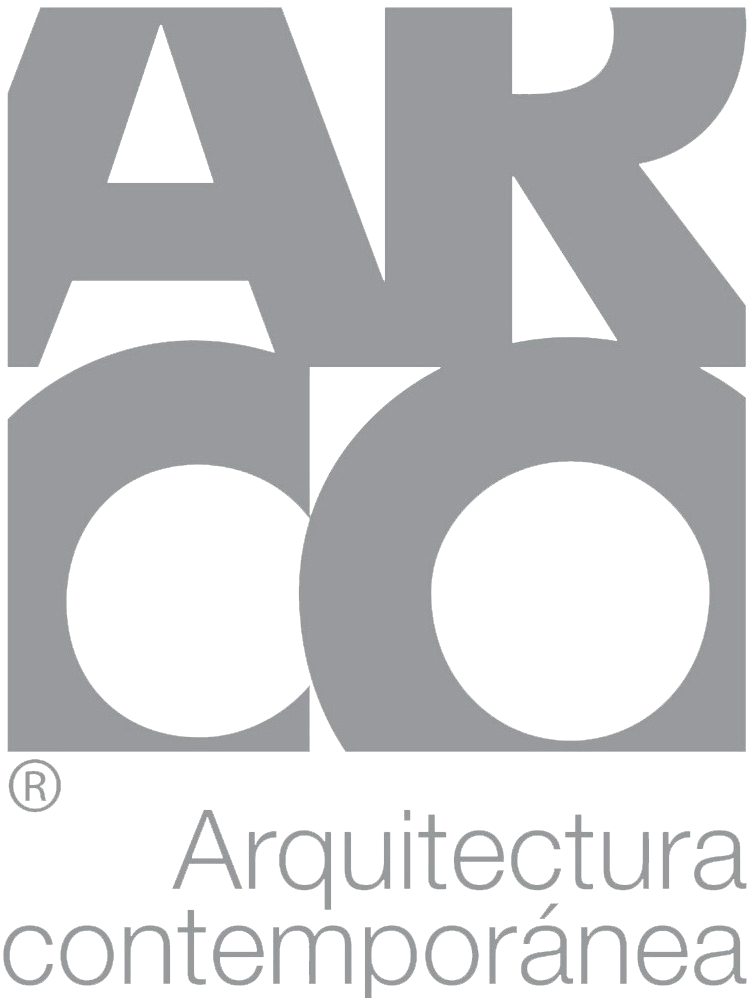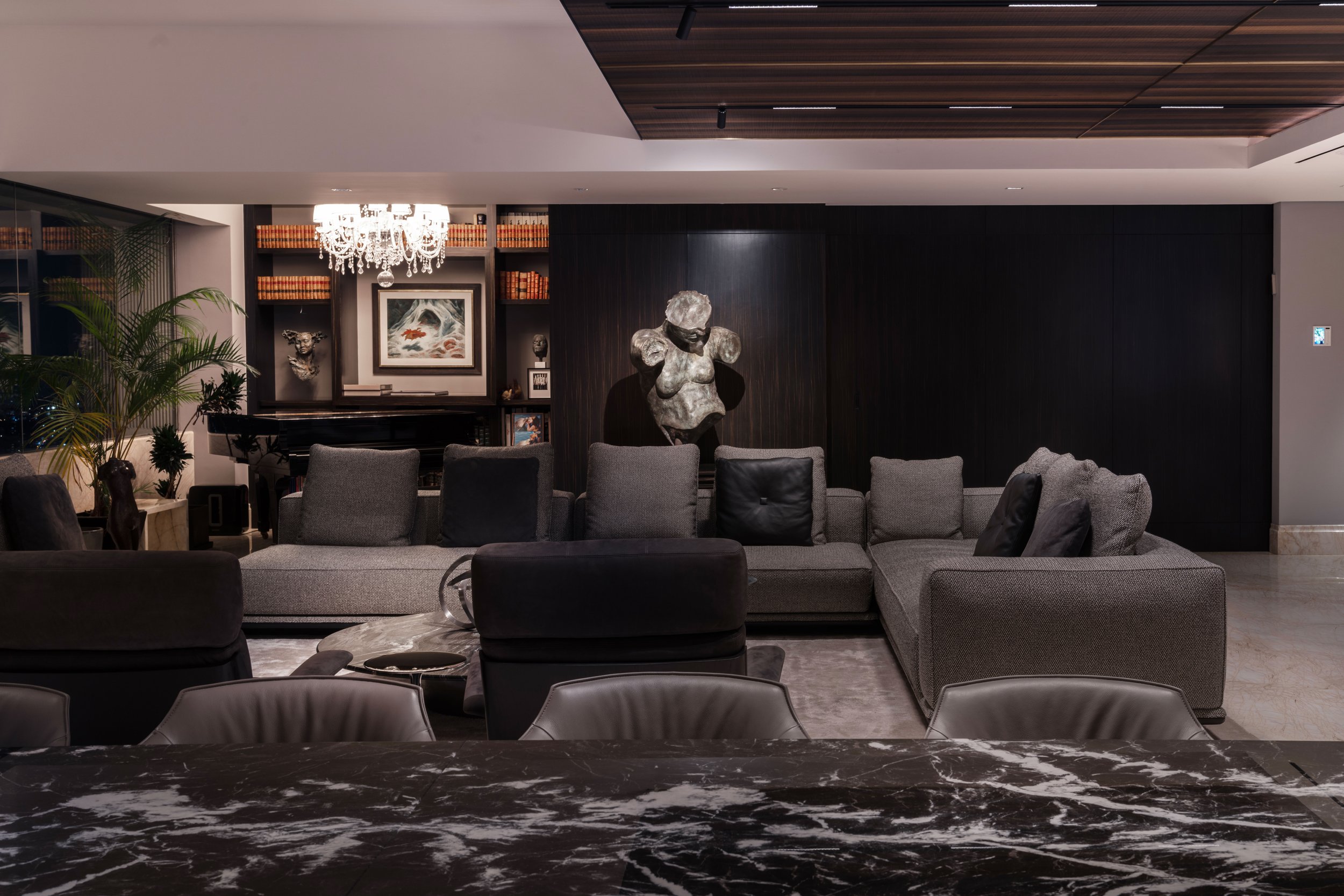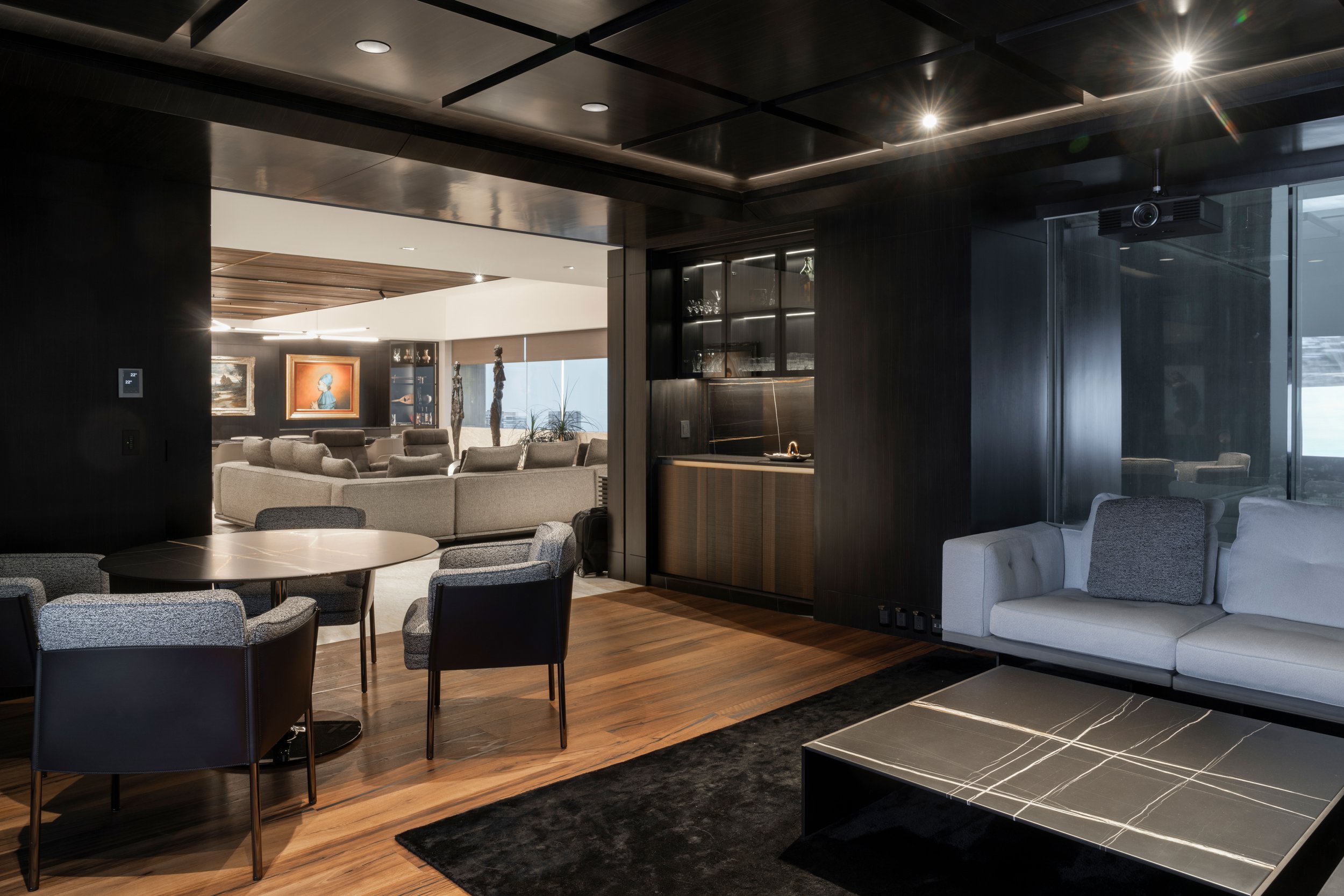DEPARTAMENTO ASL 2.0
Renovation projects offer us the opportunity to extend the lifespan of spaces. This particular project is special because we originally completed it in 2012, and now, over a decade later, we’re back to update the social spaces, addressing everything needed for this new stage in our clients' lives.
A new zoning of the social area served as the project’s starting point, resulting in a reorganization of existing spaces to create a more flexible and functional layout aligned with this new phase.
A smoked, textured eucalyptus wood ceiling was used to unify the living and dining areas into a single zone, enhancing the sense of spaciousness. Additionally, it served to integrate lighting via tracks that harmonize with the modulation of the bronze bars. This simple element brought unity to both spaces and added a new personality.
In the library space, a central feature was designed—a striking chandelier installed above a piano, both framed by the existing bookshelves.
The artwork throughout the apartment was carefully selected in advance with the clients to ensure each piece was positioned optimally in each space. Special attention was paid to the lighting design, with fixtures tailored to highlight each item in the collection.
To complement the furniture, specific pieces were designed, some of which were incorporated into the paneling carpentry. For the rest of the furniture, a contemporary style was chosen to achieve a modern and timeless ambiance..
Photography: Jaime Navarro
Location
CDMX
Area
643 m²
Date
2024

















