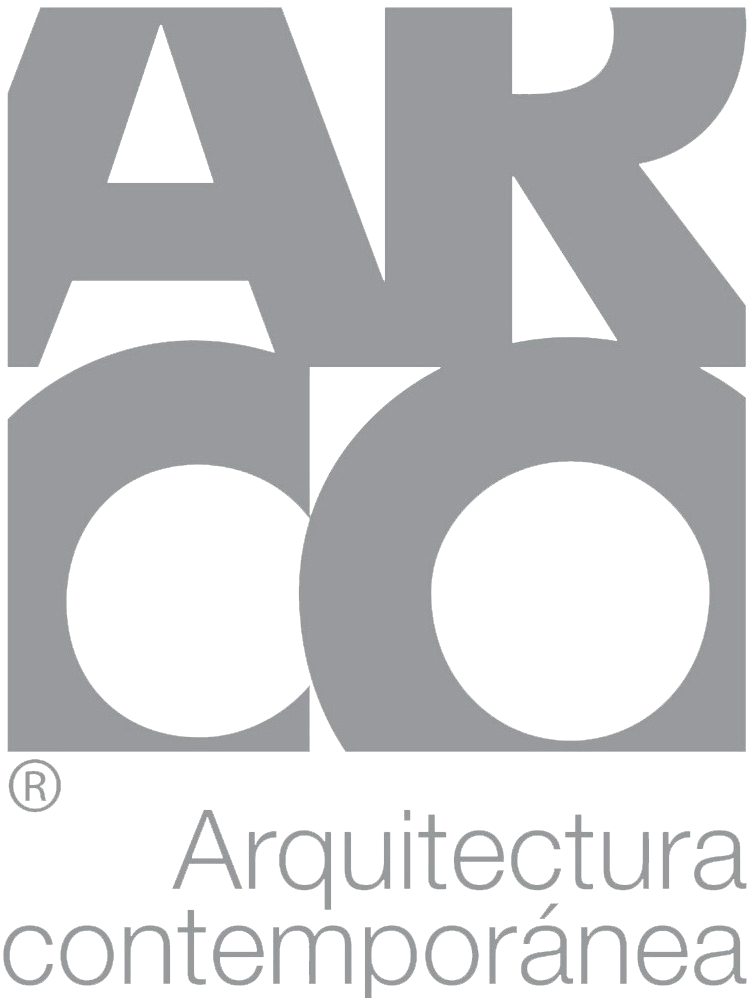Casa AR
LLocated in the west of Mexico City, Casa AR is the result of the remodeling and expansion of a residence built in the 80s on a 1,000 m² plot of land. The spaces in the original project had a lot of potential, so it was decided to use most of them, making the necessary modifications and expansions for the new program. The public areas presented very generous spaces, but the private areas were very small, so the greatest intervention was in these spaces, generating greater openness and achieving open visual communication between all areas of the house.
The house is set out in the center of the land in an irregular shape and completely surrounded by a garden, so in all areas the interior-exterior relationship was privileged. It was decided to preserve the original finish on the exterior, which is a demolition partition that was combined with aluzinc black corrugated sheet in the new areas to achieve the contrast of the two projects and making evident the new container that is integrated into the existing construction. The parking lot also grew in size and was used to put a roof on it. The façade facing the street changed drastically and blended into the project, achieving a more discreet face.
The interior presents a well-achieved mix of finishes that, together with the type of lighting implemented, generate very warm and welcoming spaces in which natural and industrial materials are present. Engineered wood floors predominate, both on floors and walls, black ironwork elements, exposed concrete walls, demolition partitions, and black granite and paste floors.
The color palette is centered on finishes that are complemented with a range of neutral gray tones. The selection and specification of the furniture presents an interesting variety with pieces designed specifically for each space and others were purchased and imported. An important part of the interior design was the selection of all the art in the house, as well as the vegetation present in each space, highlighting the harmony of the contemporary furniture with the antiques that are part of the owners' collection.
Throughout the house, visual finishes and openings are generated towards the garden part outside, in addition, a series of visual planes are formed that give a perspective of the different areas of the house through different levels. A sunken room with a fire pit was designed in the garden to have social gatherings throughout the year and at night. This outdoor environment connects directly to the exit of the house—from the dining room—and to the terrace space, which is integrated with the barbecue area, achieving a large multifunctional space to make the most of the outdoor spaces.
In this project, the great experience of ARCO Arquitectura Contemporánea for the design of residential spaces is evident, in which not only the extension of the house was achieved, but a complete renovation to receive an architectural program that includes all the needs and tastes of its residents. new inhabitants.
Photography: Jaime Navarro
Location
CDMX
Area
600 m²
Date
2015
















