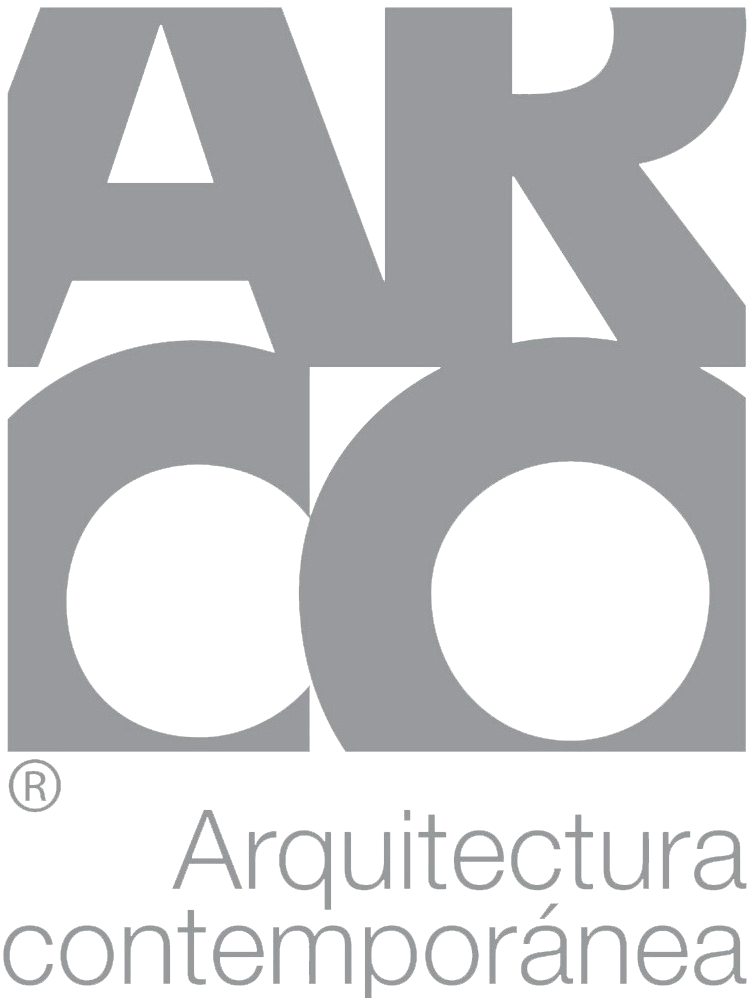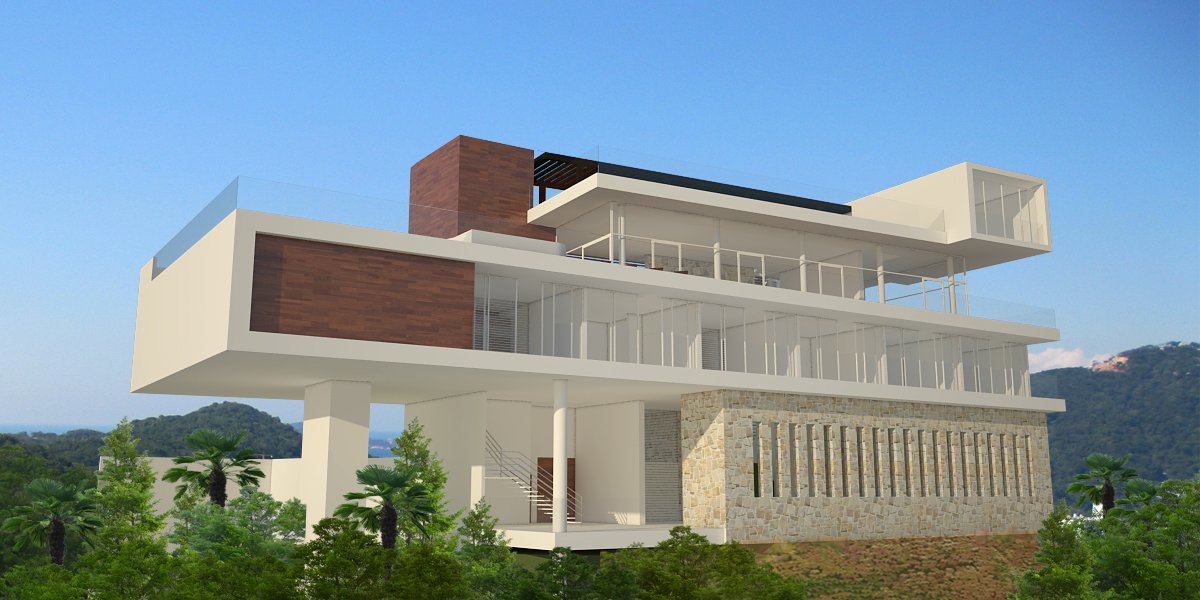Casa Cima Real
The main objective of this project was to highlight the privileged location of the original construction located in the highest part of an exclusive residential complex in the port of Acapulco. The new image of the house is the main finishing touch of the subdivision and its design is totally different from what is traditionally used in houses of this type.
Through a sober, impressive and very well defined architecture, the project resulted in maximum use of the views and the perfect integration of the interior and exterior. The characteristic climate of Acapulco allows you to spend a lot of time outdoors, so these spaces were sought to be very generous.
The house is distributed over 4 levels. The highest level is the master bedroom, which has a large terrace from where you can see the best views of the bay, in addition to being a space intended for holding various social events. On the next level are located all the public areas that were defined through generous open spaces and well-defined volumes. On this level, at one end there is a generous terrace with a pool and at the other end another terrace that serves as an open play space. Below this is the lounge area of the house.
Going down to the second level, the private areas are located; large windows and a generous balcony that runs along the entire level were used in all rooms. The master bedroom has its own private terrace. Neutral finishes were used for the entire project and the selection of colors and textures is in accordance with the climate conditions of the place and emphasizing the contemporary design of the space.
Photography: ARCO Arquitectura Contemporánea
CDMX
Location
1,700 m²
Area
2011












