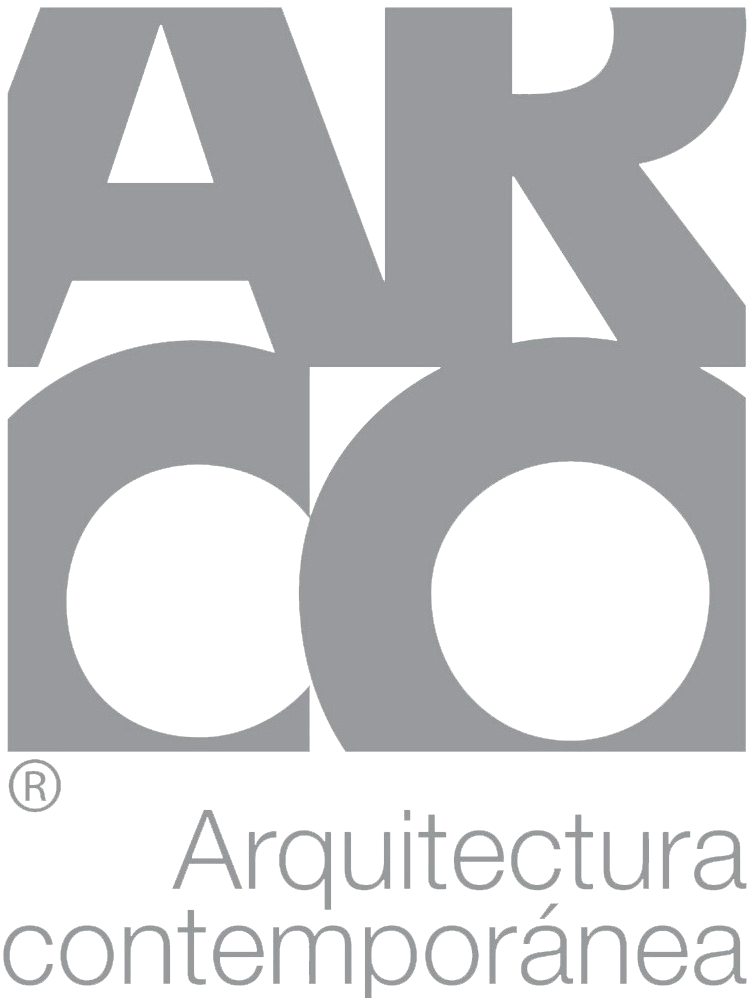Casa PC 145
The challenge presented by this house near the sea was to achieve maximum use of the 227 m² of land located in the Puerto Cancún subdivision, one of the most recent real estate developments in this jewel of the Mexican Caribbean. The house is distributed over 4 levels respecting the average height of the area and the spaces were organized through an interesting geometric composition that presents an attractive dynamic in the exterior bodies that are perceived in the different facades.
The main access, which is only pedestrian, leads to the lobby that leads to the social area that is the core of the house on the first floor and achieves complete integration with the outdoor terrace and the pool, with the intention of taking advantage of the spaciousness and functionality that It offers having a single space. The generous living room and dining room—connected to the kitchen—connect to the back, linking the well-equipped exterior with the comforts of the interior.
The house has a capacity to sleep 14 people. On the first level, 3 bedrooms were distributed, each with its own balcony, two with a full bathroom and one with a bathroom and dressing room. On the second level is the master bedroom with a full bathroom and dressing room and a perimeter balcony.
Neutral colors predominate in the finish palette. Light gray porcelain tiles were installed on the floors throughout the house and the walls were painted with a selection of light shades. The white textiles, curtains and upholstery of the house contrast with the neutrality of the base concept, highlighting the warmth of the spaces and generating a harmonious dynamism with the textures with the natural parota and walnut woods of the carpentry.
Photography: Claudia Hans
Cancún, Quintana Roo, México
Location
Area
460 m²
Date
2020
















