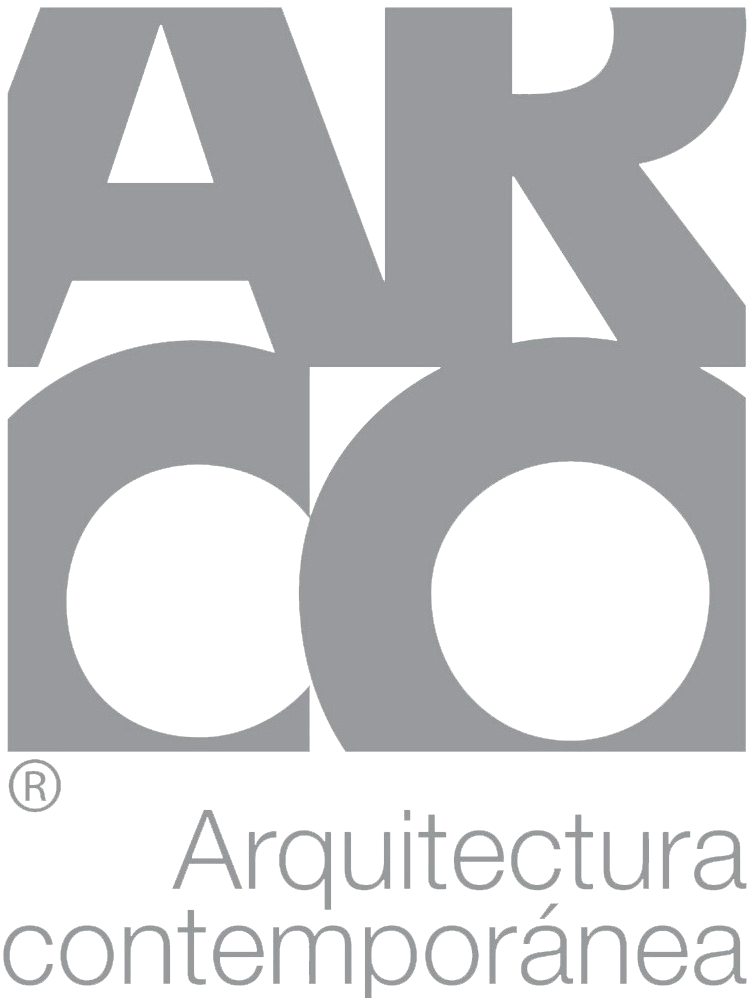Cimort Talleres Y Pasillo
The objective of remodeling the hallway was to transform a circulation into an exhibition and meeting space, a place that students and teachers can always use, either as a gallery of work from different workshops, presentations, talks, etc.
Porcelain floors and a wood-type vinyl ceiling were used that gives it warmth and functions as a sound-absorbing element, in which color accents were also applied that link it with i.d.e.a. lab and other school workshops. It is a playful space, very fun and functional.
The hallway connects to the 5 workshops that the school has. At Powerlab, children with learning problems are supported with different therapists. Design, which is the only workshop for school staff and not for students, is where they learn and practice everything related to design, communication and school events. Robotics is a robotics practice workshop and the Art workshop connects with an extension of the Makerspace that grew as it is the most popular.
Each workshop was designed and carefully thought out in conjunction with the school staff to understand its use and define its needs, as well as to be able to design or specify the appropriate furniture and equipment. Special installations were made for the extraction systems of the cutting machines, electrical supplies for the tools on the ceilings and the special type of light for each activity was reviewed and installed, confirming the safety and well-being of all users.
Photography: Jaime Navarro
Location
CDMX
Area
860 m²
Date
2020























