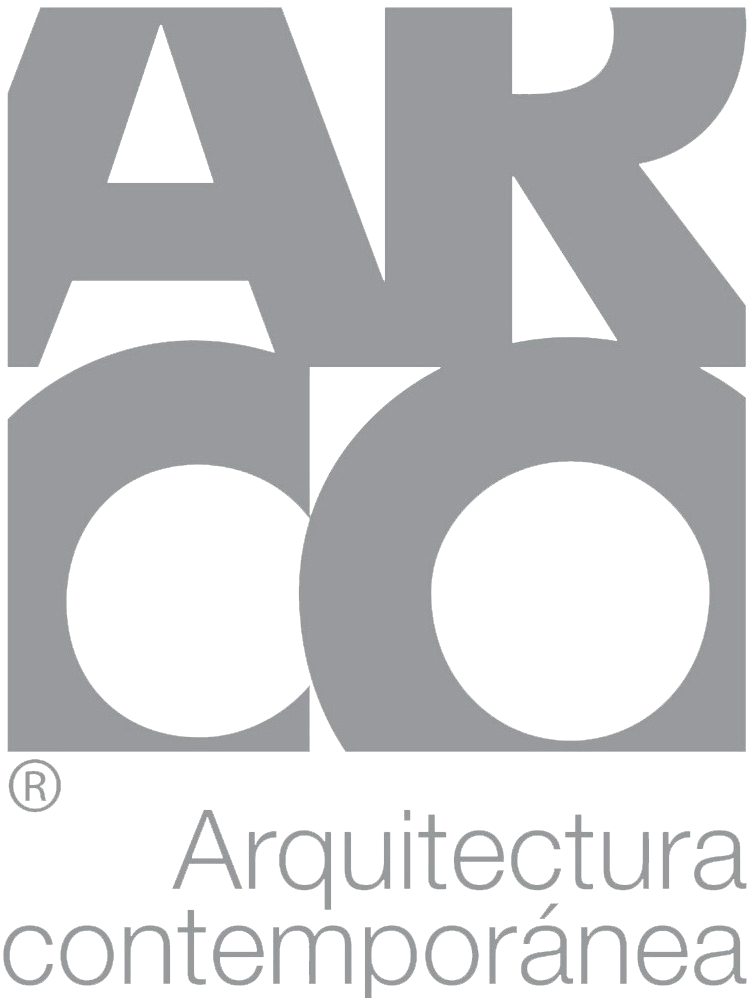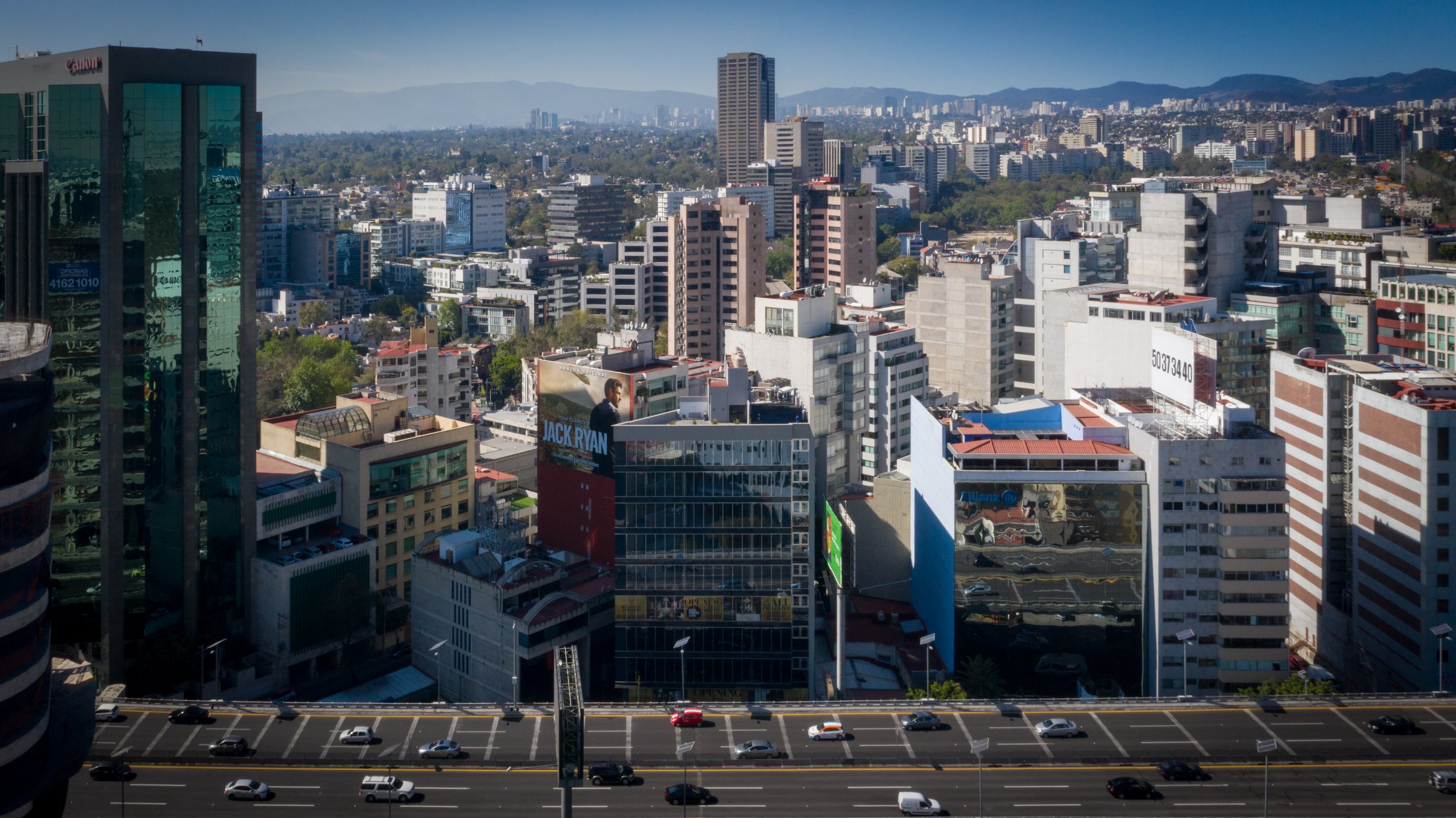Corporativo P156
This contemporary-looking building has a triangular floor plan in response to the particular shape and location of the land located in front of Adolfo López Mateos Boulevard, which also forces the layout of its façade to move back 10m on this avenue. Integration with the urban context in which the project is located is taken as the main concept for its design and accompanies the environment in a clear architectural dialogue.
The project has 5,600 m² of construction distributed over 10 levels with 350 m² of profitable area per level, taking advantage of its excellent location in a prominent business area of Mexico City. It also has 3 underground parking levels and a ground floor that is divided between the building's lobby and a commercial space.
The plan design manages to optimize the vertical circulations of the building with a central core of services. In this way, the use of the perimeter as a profitable and flexible free area is optimized to accommodate different office spatial configurations, taking advantage of the views on the nine levels that have terraces on one of the facades, giving added value to the offices with an outdoor area. private.
Location
CDMX
Area
5,800 M2
Date
2020















