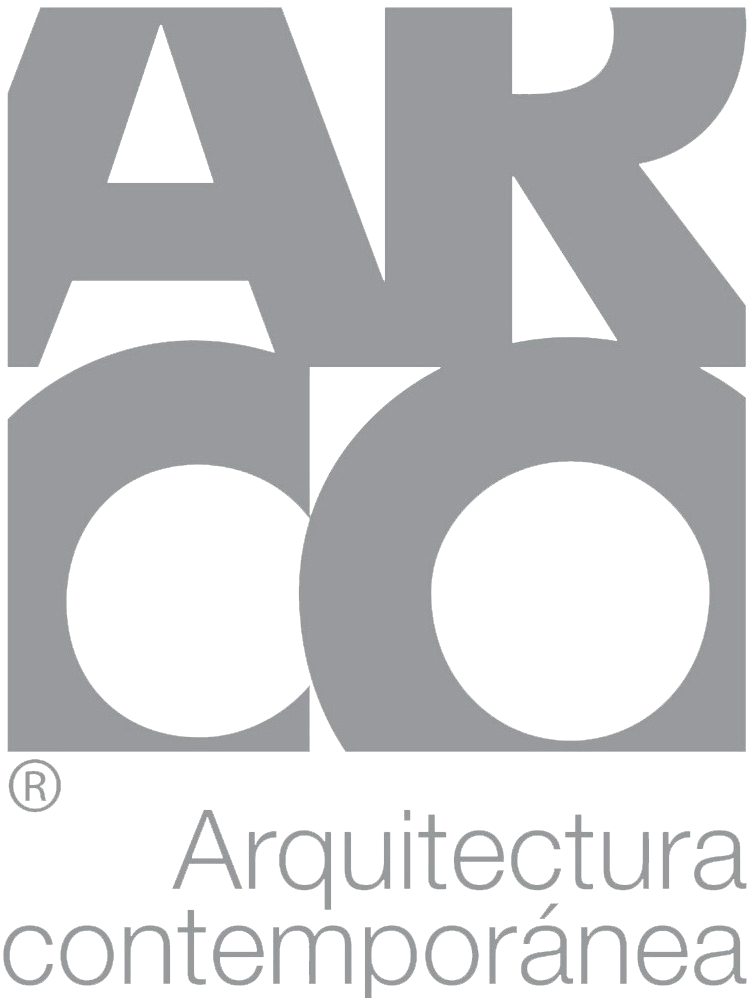Corporativo R
In this project, the main objective was the relocation and interrelation of 3 companies within the same space, for which the ideal area of 460 m2 was found in a building located in the west of Mexico City. The remodeling and construction process of Corporate R began with a great advantage since 3 of the building's facades are made of glass and this allowed the project to be linked to the presence of natural light in most of the spaces to make the most of it.
We are welcomed by a reception and waiting area in which the following materials stand out in perfect balance: white pencil marble, black granite and engineered oak wood, resulting in a sober space, with simple lines and the contemporary image that was sought for. the corporative. Based on this characteristic, it was decided to do an open planning in the operational area that is located in the heart of the office, all the facilities and air conditioning ducts were also left apparent, achieving greater spaciousness in the space.
The façade that faces the main street - the entrance to the building - was used to organize the meeting room area, a round room for 6 people and a large room for 12 people at the back, these being the only closed rooms, through of an oak wood structure and textured glass. A waiting room was designed outside these spaces, which also functions as a bookstore or informal room so that the internal team can take advantage of it to hold meetings and make the most of the space.
The design workshop area included a work room with a high concrete and wood table surrounded by walls with chalkboard sketch paint. Towards the rear façade it was decided to locate the 4 directors' private rooms since it is a quieter area that faces a closed street and with a very pleasant tree-lined view. The private ones have engineered oak wood finished with oil in combination with walls and furniture in a neutral gray range.
In the central part, services such as bathrooms, wine cellar, room and dining room were located. The dining room serves double duty as it can also function as a larger training and meeting area. The materials used were modular carpet, engineered oak wood flooring, porcelain tile and glass. The color palette is centered on neutral gray in a wide range with bright aqua blue and yellow accents that add dynamism to the overall environment.
Photography: Jaime Navarro
Location
CDMX
Area
460 m²
Date
2016












