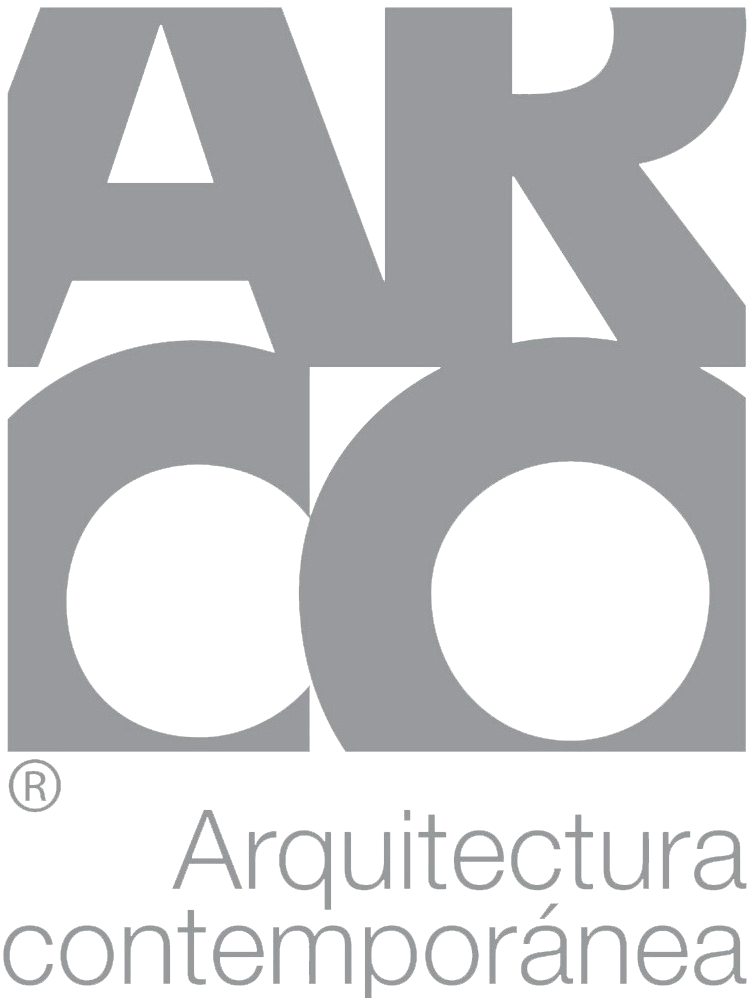Departamento CGB
The creation of appropriate atmospheres for each space, highlighting the harmony that integrates the entire project, is the common thread that defines the project that ARCO Arquitectura Contemporánea carried out for this department in Mexico City. Its privileged location gives it, in addition to spectacular views, a pleasant environment that manages to integrate the exterior into the interior.
From the entrance you can see the open spaces and the generous height of the public areas with an elegant and contemporary atmosphere that includes the living room, dining room and dining room delimited by the main corridor and the large window that divides the interior from the terrace. The materials that stand out are wood and marble, which in addition to integrating with the rest of the spaces, define the palette of natural tones in which the quality of the materials stands out. In some spaces, accents were marked with walls painted in darker tones and the same effect was applied to some slats, maintaining the earthy colors.
A wooden lambrin hides the door that leads to the service area whose location allows the correct attention to the public and private areas. The family is an intermediate space in which the main attention was paid to lighting to be able to enjoy the different activities. The playroom is adjacent to this space and has sliding doors that allow it to be integrated or separated from the family according to the activities that the little ones in the house have planned. In the hallway that leads to the private area, where the 3 bedrooms are located, There is a natural walnut lambrinth, a large volume in a light tone that contrasts with the dark wood of the hallway. The master bedroom has a small private terrace, bathroom and a generous dressing room. The two secondary bedrooms also have a bathroom and dressing room. Granite and marble were used for the bathrooms. Specially designed furniture from important Italian brands was used throughout the house. The palette of natural tones plays with the color accents that were selected to give the personality of the inhabitants of each space.
Photography: Jaime Navarro
Location
CDMX
Area
610 m²
Date
2012


















