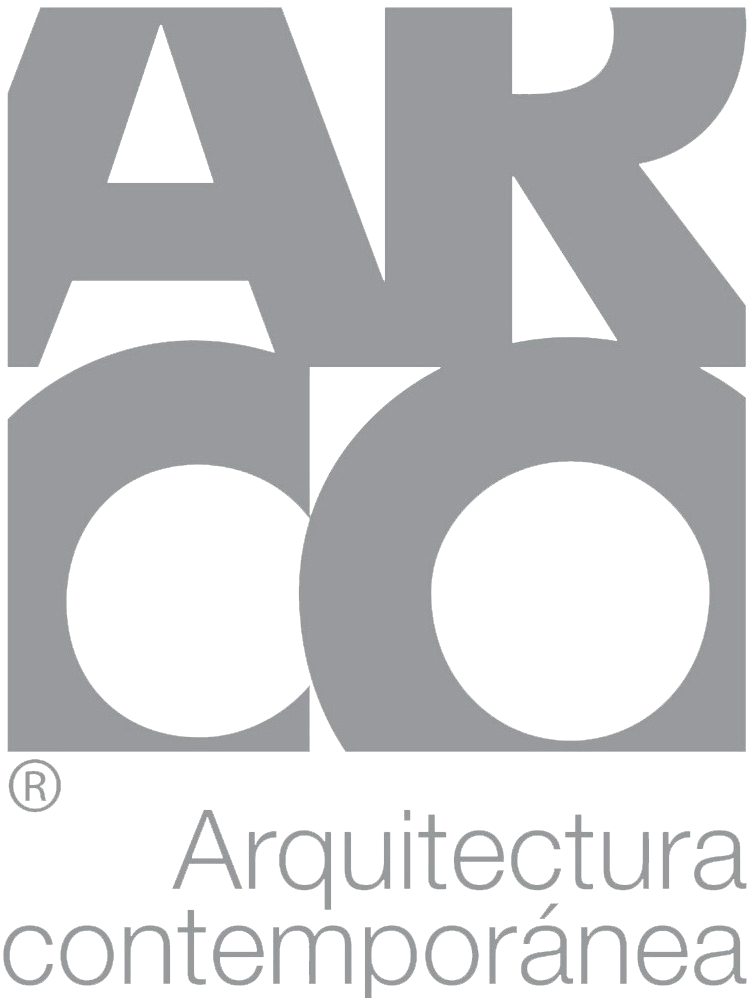Departamento Las Nubes 2B
The interior design of the sample apartment was carried out in the “Las Nubes” residential complex. The 371 m2 apartment is located in a privileged location as it overlooks the Golf Club. The objective was to achieve a modern and warm atmosphere through the design of the furniture, lighting and the combination of textures. The initial concept from which we started was to create a volume lined with a wood texture that runs through the central part of the apartment and includes the circulation area. Through this horizontal texture we are able to emphasize the view when arriving through the main access towards the visual finishing touch, which is the window with the great view. Through sliding glass doors, the separation between the social and private areas is achieved.
Wood, marble, aluminum, glass and textiles are combined within spaces where natural light is an essential part. The chromatic range of the materials and the silhouette of the details allow the works of contemporary art to be the protagonists of a distribution of open spaces. The living-dining-breakfast area is fully integrated and the only division is through the glass screen that has a double function by serving as a backrest for the bar and as part of the breakfast nook. Lighting plays a key role as it creates a atmosphere of serenity and calm. The design and manufacture of the furniture were conceptualized in conjunction with the interior project from its origin, and merge with its environment through the application of uniform materials.
Photography: Jaime Navarro
Fraccionamiento Villa Magna, Huixquilucán Edo. de México
Location
2003
Date
370 m²










