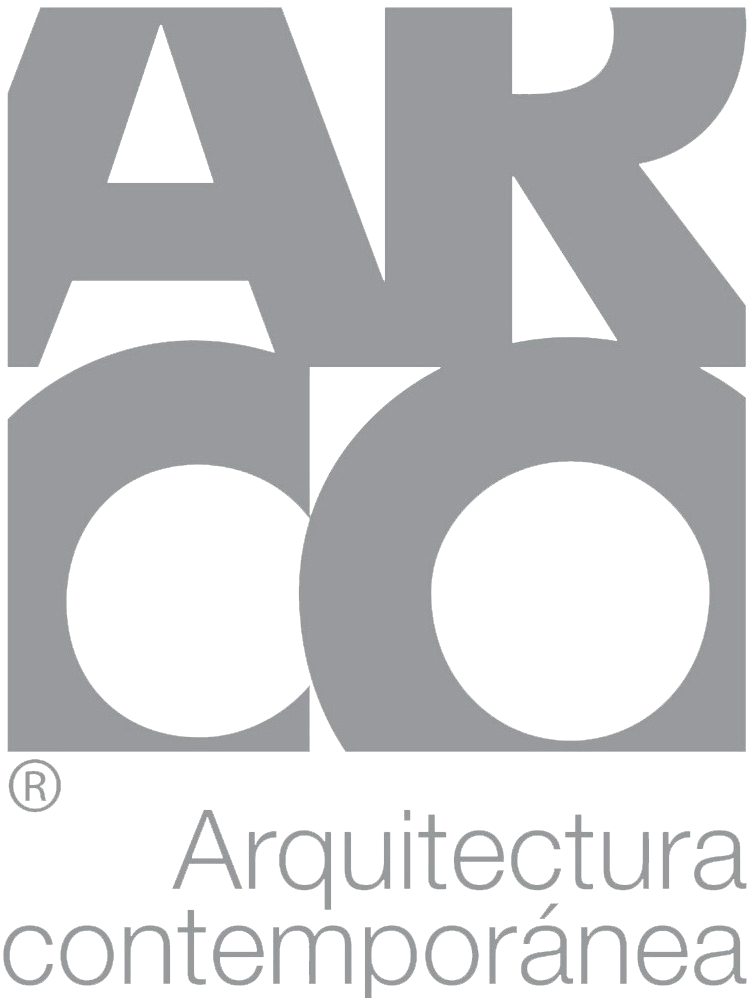Estética Jacques Dessagne Polanco
The distribution of the different spaces as well as the interaction of the different areas correspond to a strictly functional scheme. In the interior, complementary materials were used such as different woods, marbles, glass and apparent metallic elements, as well as different types of lighting, which create different contrasts and atmospheres. The avant-garde and simple style furniture was designed with specific dimensions and characteristics for each space. The project was resolved on three levels:
GROUND FLOORThis level was designed in two parts, one that is located towards the rear façade where the reception, waiting area and product display are located, as well as an area for hair washing and a private room; and the other that is located towards the main façade overlooking the street, which has the cutting and makeup area that allows visibility to the different services of the place.
UPPER FLOORThis level has a reception accompanied by a waiting room that are linked by a hallway that leads to an area where there are two private spaces that are attached to two open spaces for general use with a view towards the main façade of the building. This level also has a VIP room. And health services.
ROOF FLOORThis level has a construction area of 30.90m², intended for complementary services, such as: employee dining room, sanitary service and warehouses.
PHOTOGRAPHER: LUIS GORDOA
Location
CDMX
Area
300 m²
Date
2001










