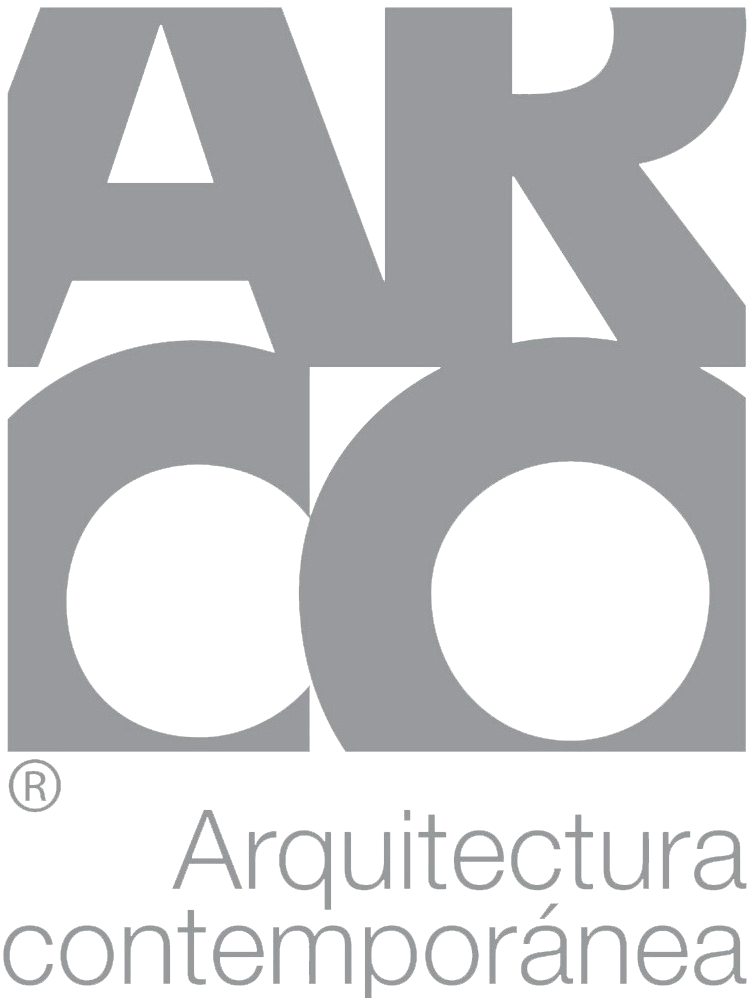Fuentes de Lourdes
This project has as its principle the opportunity to live in a vertical development of minimum density in a privileged location towards the west of Mexico City. Four apartments, one per level, ranging from 184 to 240 m², share a generous parking space with eleven parking spaces.
Each apartment has a living room, dining room, TV room and kitchen, as well as 3 bedrooms with dressing room and bathroom and balcony in the main bedroom: service bedroom and laundry room. The ground floor apartment enjoys a patio on the rear façade and the apartment on level 4 has a terrace for the living area, dining room and master bedroom.
The access is located in the semi-basement, where you access the reception hall where the vertical circulation core with stairs and elevator is located. The predominant finishes are apparent, responding to the apparent concrete walls on the facades.
Location
CDMX
Area
7, 700 m²
Date
2020












