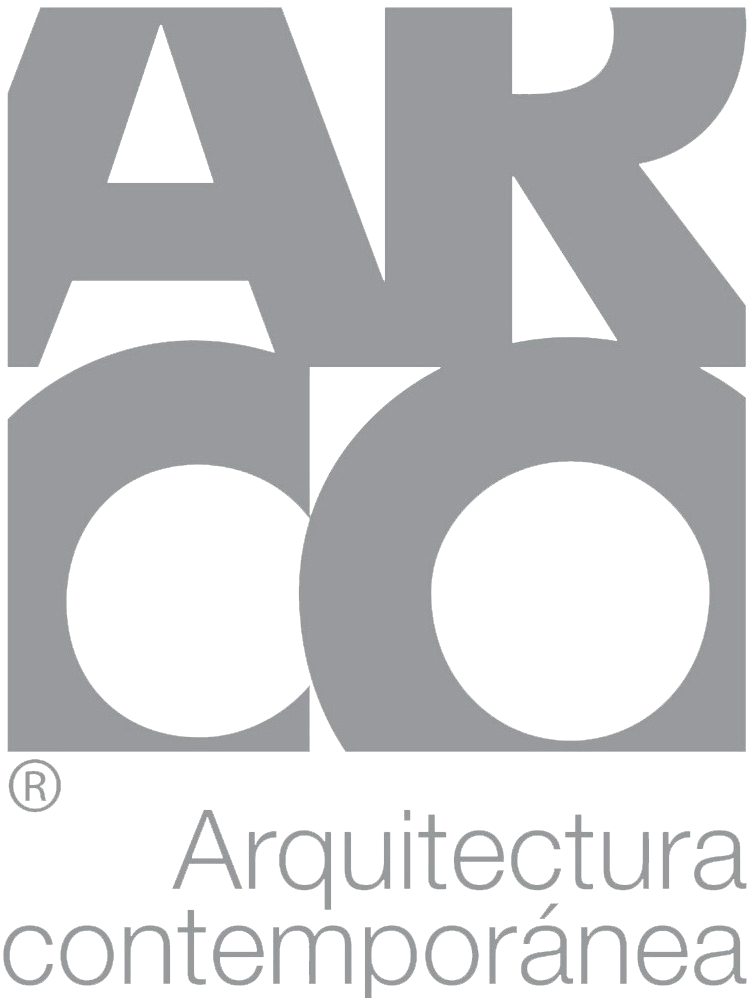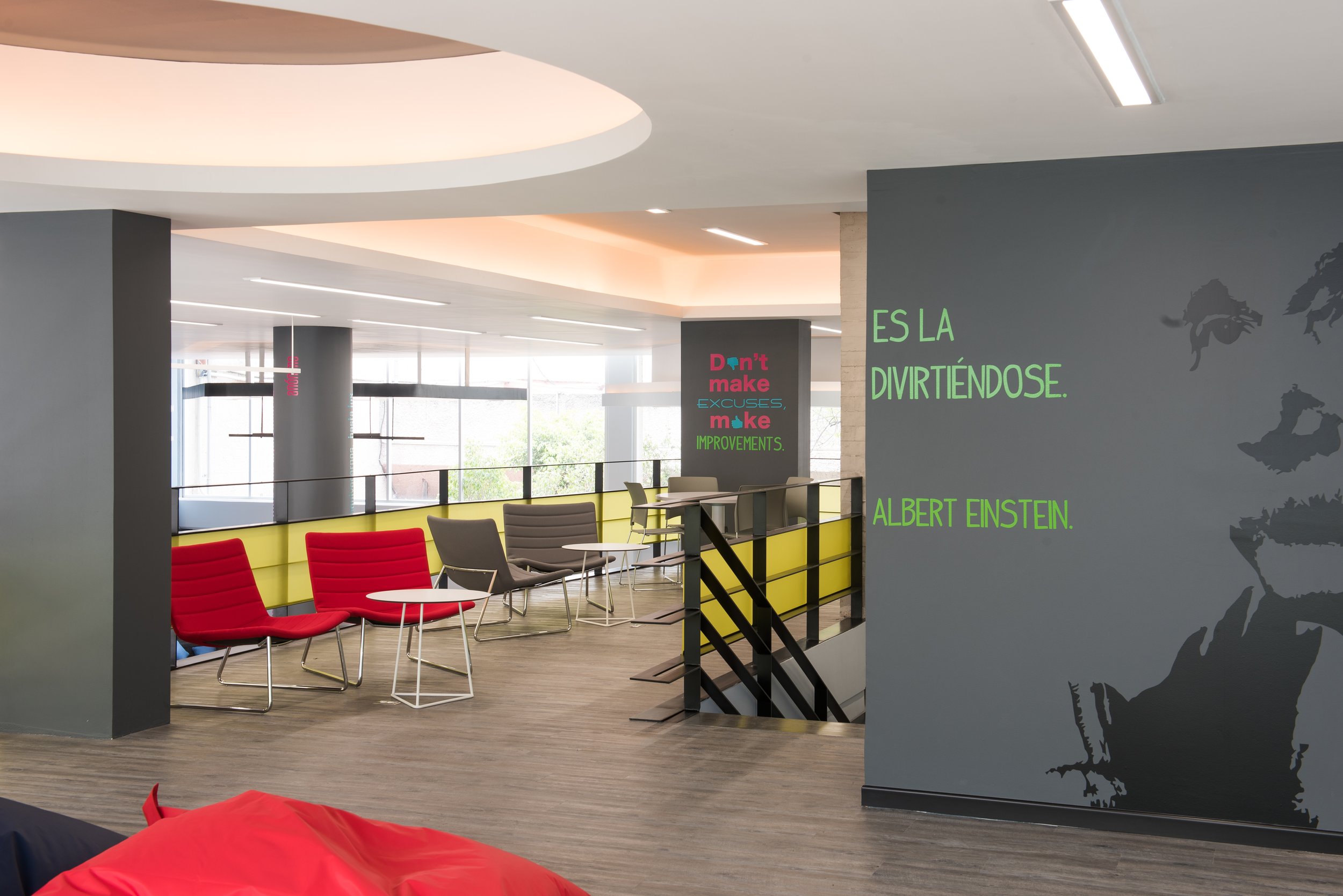Idea Lab
Innovate, discover, experiment and act are the main activities that will be carried out at i.d.e.a. lab a new space for culture and creation designed by ARCO Arquitectura Contemporánea and executed in Mexico City.
The project contributes to the current educational context by innovatively integrating into the existing space through children's areas, a Yiddish archive—fundamental in the culture and history of the community—multipurpose spaces, computer areas and teamwork areas, as well as lounge areas for coexistence, relaxation and meeting point between users.
When developing a space, in which one of the most important objectives is coexistence, it is very important to consider open and flexible spaces that result in modern atmospheres and multifunctional spaces. The project highlights in all its spaces the intention to bring the student community as well as different community and cultural groups closer to an environment of study, learning and creation through the diversification of the use of its facilities.
A configurable scenario was designed, a polycultural, interactive, safe and flexible space in its operation and image to be modified continuously to remain current over time and with the passage of future generations. The color palette of neutral tones – a result of the nature of the main materials – was combined with vibrant color accents.
Taking advantage of the generous height on the upper level, a mezzanine was designated, a large open space that is integrated into the interior diversity of this project and continues with the line of encouraging interaction between all users. It is a project designed for the community making community, where students exploit their creativity and knowledge inspired to create new things and great projects.
Photography: Jaime Navarro
Location
CDMX
Area
685 m²
Date
2015

















