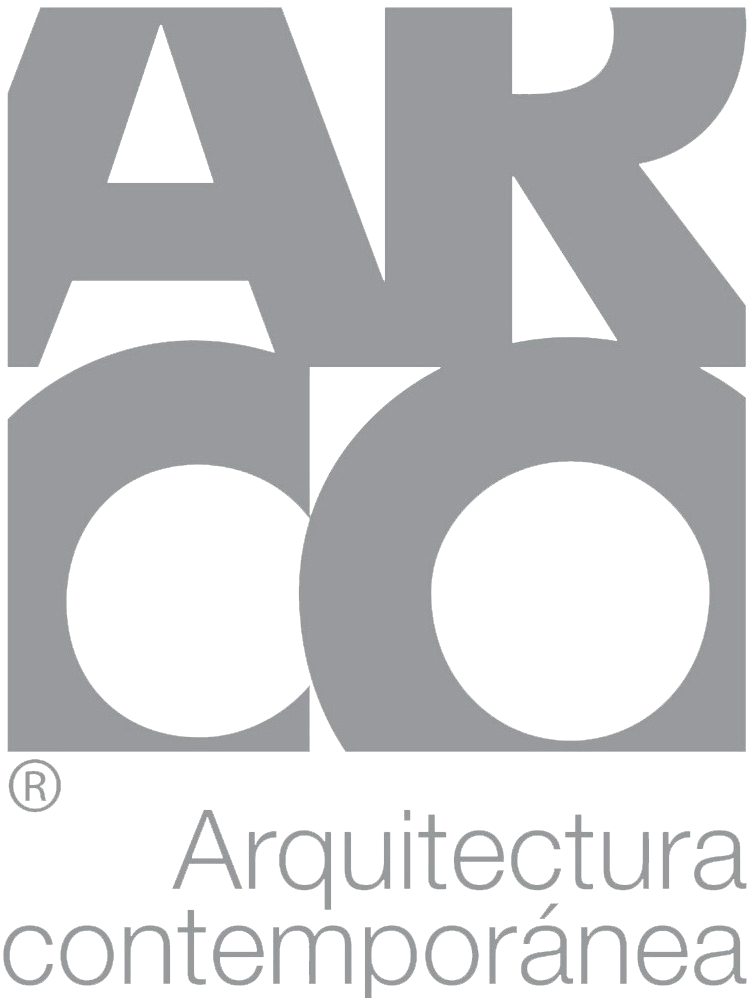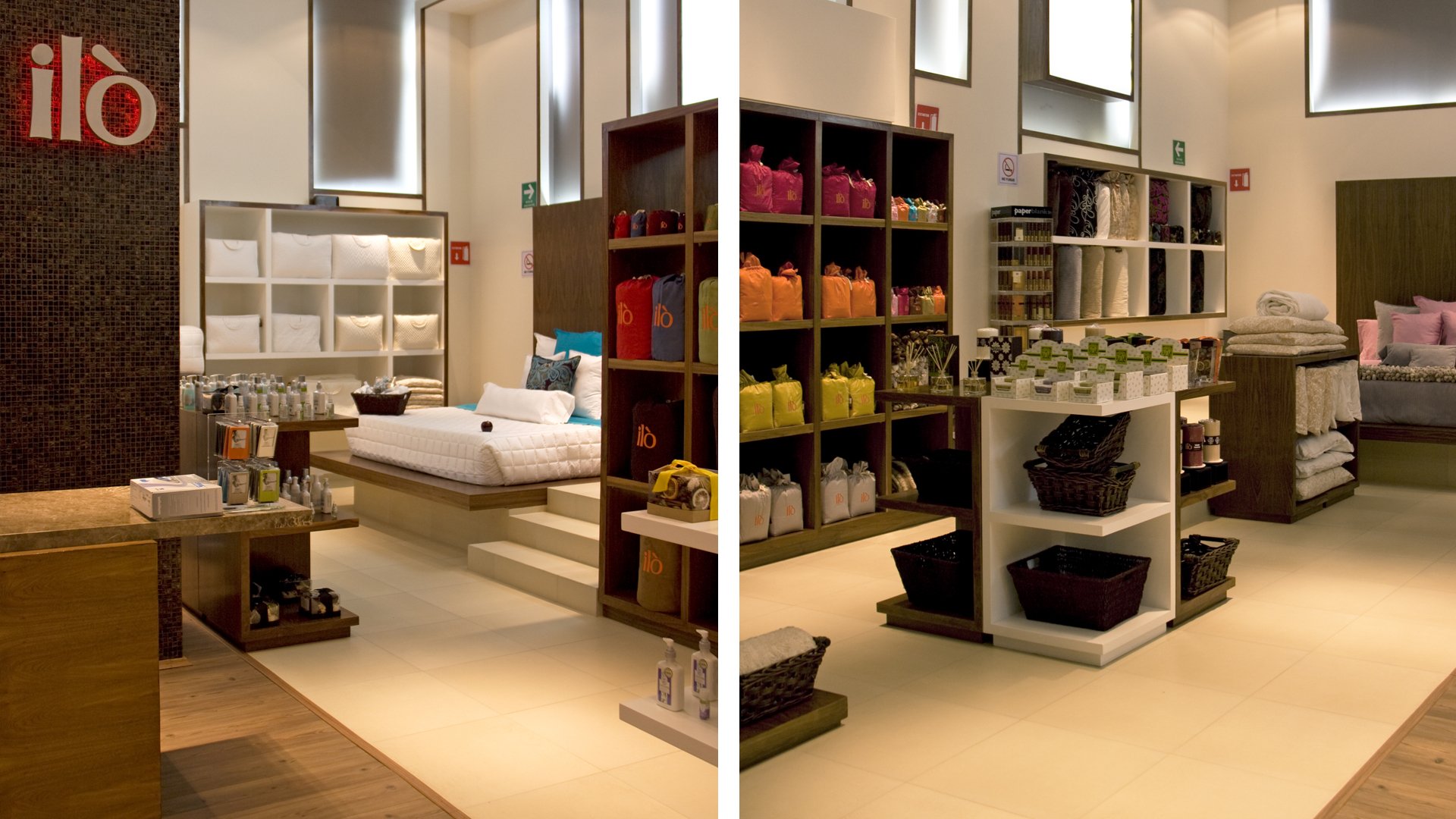ILÓ Interlomas
The interior project for the ILO store located in Interlomas had the objective of finding the balance between the new image and the concept in a modern and innovative design. The idea comes from using the skein of thread as a guiding element of a warm, classic and very elegant space. Being a commercial space that sells high-quality products for the home, an earthy color palette was selected to harmonize and highlight the quality and warmth of the products.
A very important emphasis was given to the access and it was defined through a change of material through a strip of wood that ends in a large wall – in the center of the store – covered by Venetian mosaic. The modulation of the material marked the meaning of the rest of the space, playing with the vertical and horizontal lines and the resulting intersection points, the spaces were generated where the exhibition furniture would later be placed. It is important to mention that the play with the lines was carried to the ceiling, involving the design of the ceiling in the envelope.
The four L-shaped platforms stand out, which were made to have small environments inside the store and which also respond to the modulation and play of lines. The heights of all the display elements also play an important role in the flow of the space. For the exhibition furniture, a single module was designed that is stacked according to needs and two finishes were combined: natural and lacquer to enrich the texture. Porcelain, laminate floors, Venetian mosaic and paint achieved the right atmosphere for this commercial experience.
PHOTOGRAPHER: JAIME NAVARRO
Location
CDMX
Area
145 m²
Date
2009









