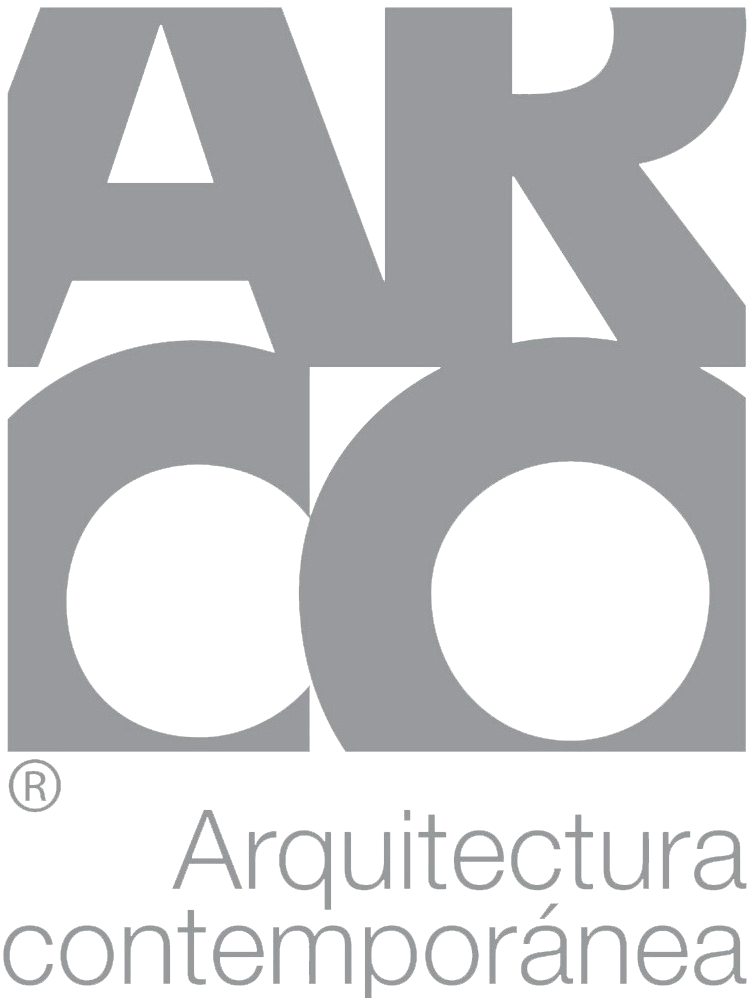Marina Puerto Cancún
This project is located in one of the most visited tourist cities in Mexico. Its natural attractions and the level of development it currently has motivate the creation of new alternatives that meet the interests and expectations of the different audiences that visit the city throughout the year.
It is a 5-level building in which a lower density of rooms is chosen to offer a more intimate atmosphere. It has a total of 20 apartments, 5 per floor, which enjoy common and private garden areas, ample covered parking and a pleasant roof garden. It also has a playroom, a lounge for adults and a gym, all with access to a garden area.
The apartments range from approximately 170 to 225 m² and have a living room, dining room, open kitchen, two bedrooms with bathroom and a master bedroom with bathroom and dressing room. Each space is designed to make the most of the spaciousness and natural light, in addition to being the ideal refuge after long hours of sand and sun.
Services and vertical circulations are located in the center of the complex. Wide corridors run through all levels and the distribution ensures the greatest incidence of natural light and ventilation to all the interiors. The finish on the façade will be limestone, for the cartouches and perimeter walls, flattened panels and duo-vent gates were considered, which in combination with the pergolas and the abundant vegetation generate a refreshing environment in harmony with the complex and the area.
At the highest part of the building, the roof garden, a pergola area welcomes you and ends with a planter that covers and mimics the glass roof of the patio. There is a general bar-grill area and an area for diners, complemented by a lounge and sun terrace. The pool with its infinity edge extends the gaze towards the wonderful views from this point that can also be enjoyed from the jacuzzi.
Location
Cancun
Date
2020













