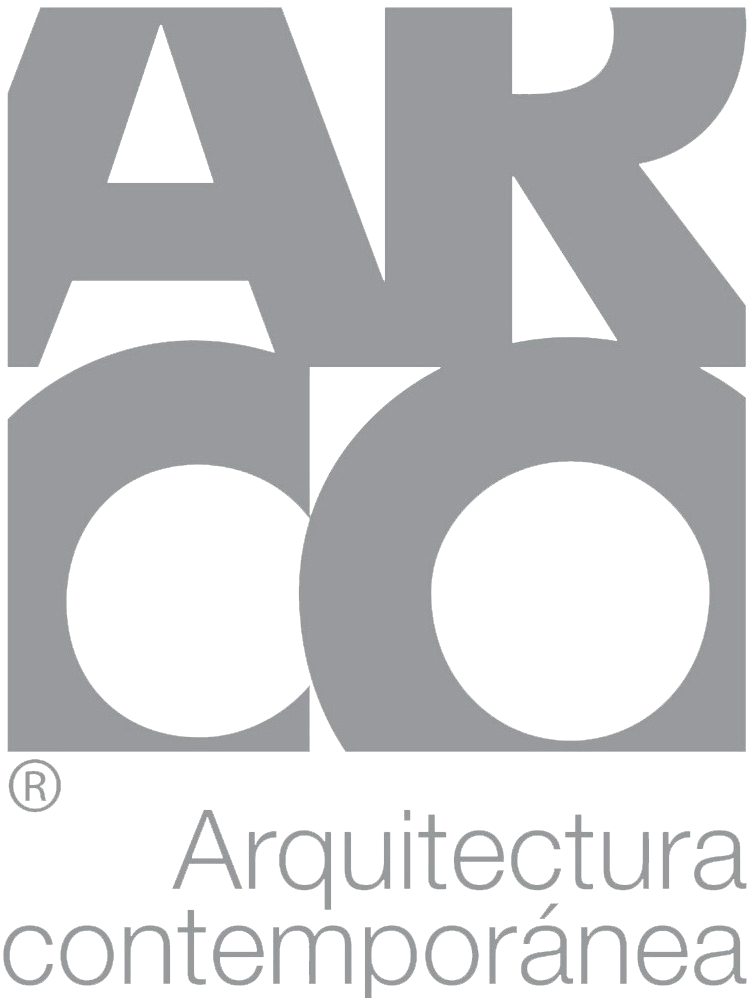Penthouse Torre B Residencial las Nubes
The project for this penthouse – located in tower B of the Las Nubes residential complex – stands out for its refined contemporary style. The magnificent views were made the most of by projecting from a symmetrical axis that projects towards the horizon towards two large terraces and divides the social areas from the private ones.
The elevator reaches directly to the first level, where there is a prominent helical staircase finished in cream ivory marble with steel forging and curved tempered glass railing. To the left is a large room that ends in a modern metal wrought iron fireplace. Later is the dining room whose main element is a bar area with marble and wood finishes, topped by a daring ceiling and a wall covered in Indian quarry.
The combination of materials and architectural elements resulted in an element with a lot of personality from which most of the concepts used throughout the space are based. Towards the left we continue towards the private areas, a family room with an encapsulated study with glass fronts and different applications of wood, aluminum and frosted film for privacy and lighting. Later the kitchen and services are located.
The access is double height and on both levels there is a perimeter hallway with tempered glass railings and metal handrails. On the second level, the symmetry of the project is preserved and the most prominent element is the study with spectacular views in its double-height windows. The private areas retain the same finishes with accents given by the use of black enclosure, Sardinian granite and fine wood staves, as well as special furniture in walnut wood. In the main bathroom, the Jacuzzi stands out with a special design and finish in Venetian marble framed by two spaces surrounded by glass in which the shower and toilet are located. A wavy wooden ceiling was installed on the ceiling that gives warmth and movement to the space. All the rooms and spaces of the penthouse end in terraces and large windows, which in addition to providing spectacular views, give natural light and ventilation to the entire project.
Photography: Jaime Navarro
Location
CDMX
Area
550 + 100 m²
Date
2005














