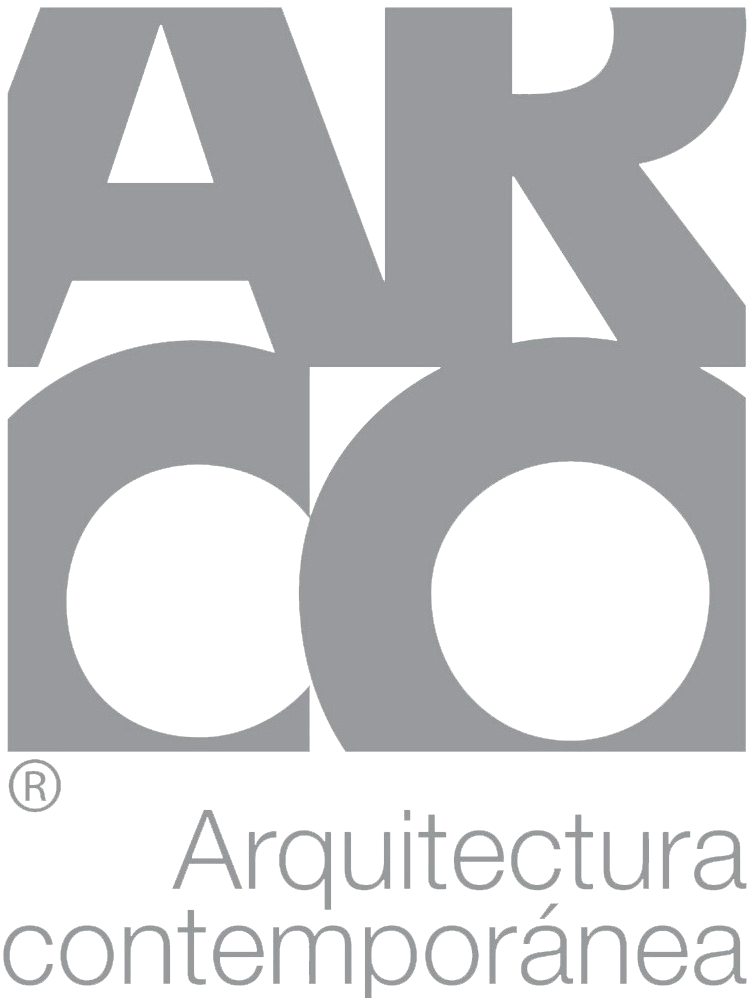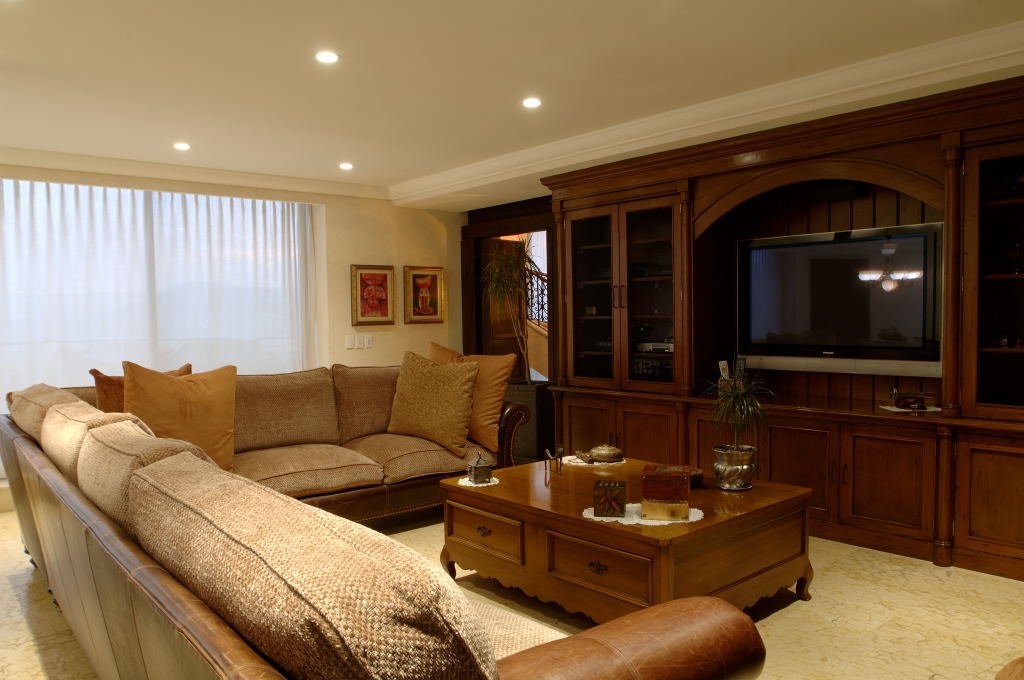Penthouse Torre C Residencial las Nubes
The project comprises 2 floors with large mezzanines provided with generous natural light thanks to two front terraces and 2 more side ones that also offer spectacular views of the golf club and Interlomas. The space also has all the automated services, since it is located within the Las Nubes residential complex, winner of the previous IMEI for the smart building in 2004.
Since these were two floors free of dividing walls, the architectural distribution of the spaces arose from the client's needs, generating functional spaces in all its areas. This functionality is also reflected in the furniture, which, in many cases, was made according to design, which also allowed the aesthetic and chromatic unity of each room to be preserved.
The entire penthouse is decorated with a contemporary rustic style proposal that incorporates classic elements such as moldings and traditional ironwork, making use of the rich textures of materials such as noble woods and marbles that, combined with lighting, give an elegant and cozy touch to the different spaces. that integrate it.
A helical staircase lined with Dorado Tepeji marble is the visual finishing touch that welcomes the inhabitants who can take a pause to begin to perceive the warmth of the lobby that ends with a ceiling of wooden beams that leads to the room with double windows. height and an imposing wall of aged red fiorito travertine that gives visual continuity to this space by integrating it into the dining room through an arched gallery. Both the living room and the dining room each have a terrace overlooking the golf club. Within the social areas of the house on the ground floor, an antique door imported from India, reserves a space for a more intimate and informal coexistence: A spacious living room with two terraces provided with great natural lighting that contains the breakfast area and a dining room. TV.
The kitchen, designed by Piacere, occupies the central area of the architectural floor plan, so it is conveniently connected to the dining room, breakfast room and service areas. On the upper floor are the bedrooms, a children's playroom and the family area that conveys a sense of cozy spaciousness with its double height, natural light enters through a skylight segmented by generous wooden beams. proportions. The decoration of each bathroom is unified by the use of marble and the use of borders, however the details were attended to in a particular way in each one of them giving them an individual meaning in aesthetic and functional terms.
The space framed in stone, a concept that was continued by raising the floorboard in front of the bar and the cover also like a light skin. On the left, the intimate areas of the family with a studio encapsulated in glass fronts with different applications of wood, aluminum and frosted film, as the finishing touch to the space at the back of it, and behind this first the kitchen and service area. The flanked access areas are framed in a double height that denotes a perimeter hallway with tempered glass railings with metal handrails.
On the upper floor we also located two finishing spaces symmetrically in each double height, highlighting the study that commands a masterful view of the double-height glass windows. The intimate areas follow the avant-garde model in shapes and finishes, with top-notch finishes ranging from ivory cream, black enclosure, Sardinian granite, and fine wood staves, as well as all the general carpentry in walnut wood.
In the main bathroom, the jacuzzi covered in Venetian marble was designed as a central sculptural piece, with 2 tempered glass capsules on one side that house the shower and toilet. This space loses its orthogonality by having a wavy wooden ceiling that breaks with the square space, and gives it a feeling of fluidity. Each area is finished off on the perimeter with smaller terraces and large windows that provide invigorating views of each space, illuminating and ventilating each one in a dynamic way.
Photography: Jaime Navarro
Location
Fraccionamiento Villa Magna, Huixquilucán Edo. de México
Area
550 m² + 100 m²
Date
2004











