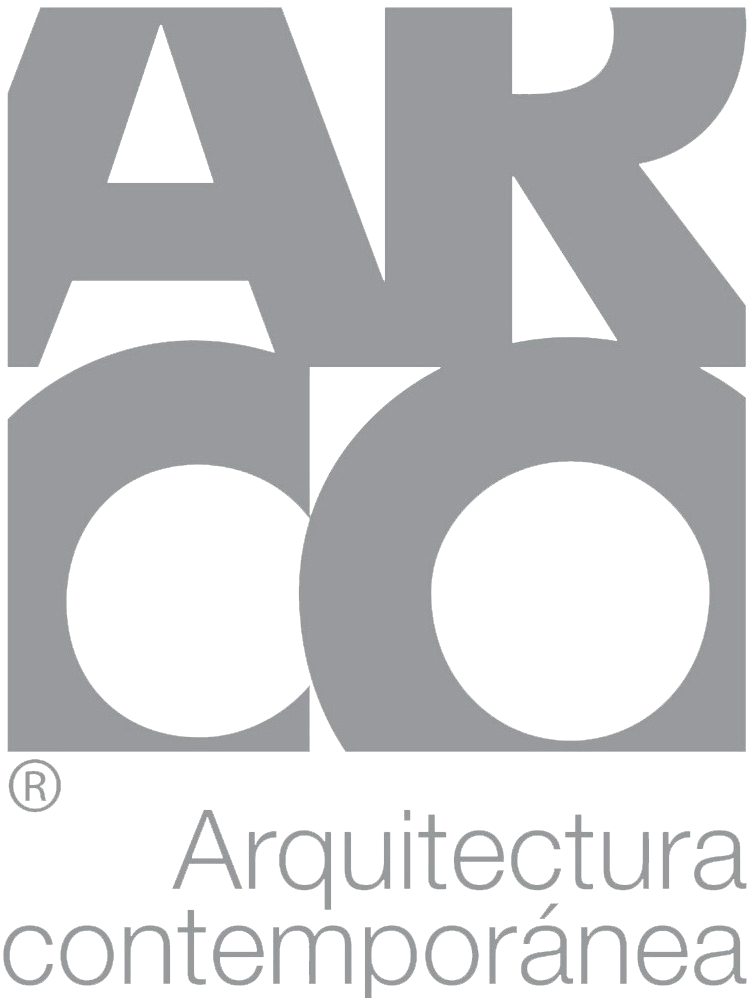Soarma
The Soarma image welcomes collaborators and visitors in a space with a dynamic contemporary industrial atmosphere. The ARCO Arquitectura Contemporánea team integrated a project in a 147 m2 plant in which flexibility and productivity are the central elements.
The main entrance is a red container with a floor finished in polished concrete, from which the entire concept of the office is based, being a company dedicated to the import and marketing of hardware.
With the premise of growing in space and capacity, and achieving better communication and optimization of spaces, it was decided to have an open central area, and achieve plenty of natural light throughout the space.
The gray-based color palette is finished with red and blue accents to achieve contrasts, as well as the graphics used.
The program was organized to include different areas, there are 2 semi-private offices - divided by a mid-height paved concrete wall - 3 private offices divided by glass with graphics and letters in Japanese on each office door. The central area is open and three operational islands with 6 work places each were located there.
In the open work area, the floor is made of vinyl with pieces cut into triangles of 4 different colors that intensify the sensation of movement. In the offices and private homes, no geometries were used and the color gray was chosen to generate a more neutral environment.
The graphics related to the company's activity stand out, in the columns they refer to the continents to emphasize the international character and in the offices it is finished with diagrams of the Tokyo train. A black finished aluminum plinth runs around the entire perimeter of the offices. Lighting, air conditioning, closed circuit and ambient audio were placed on the ceilings.
A coffee station – on a glossy black finished granite countertop – is visible to everyone, inviting you to pause to enjoy a drink without affecting the operation. The project carried out by ARCO Arquitectura Contemporánea integrates all the needs of this dynamic international company, taking advantage of every square meter intelligently.
Photography: Claudia Hans
Location
CDMX
Area
147 m²
Date
2018

















