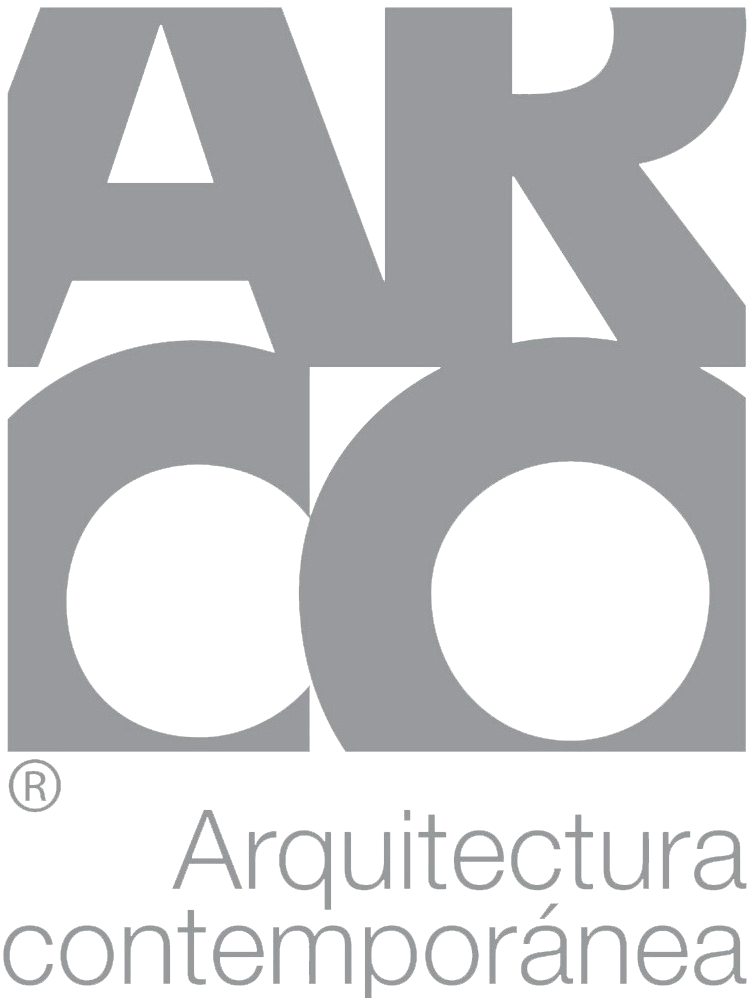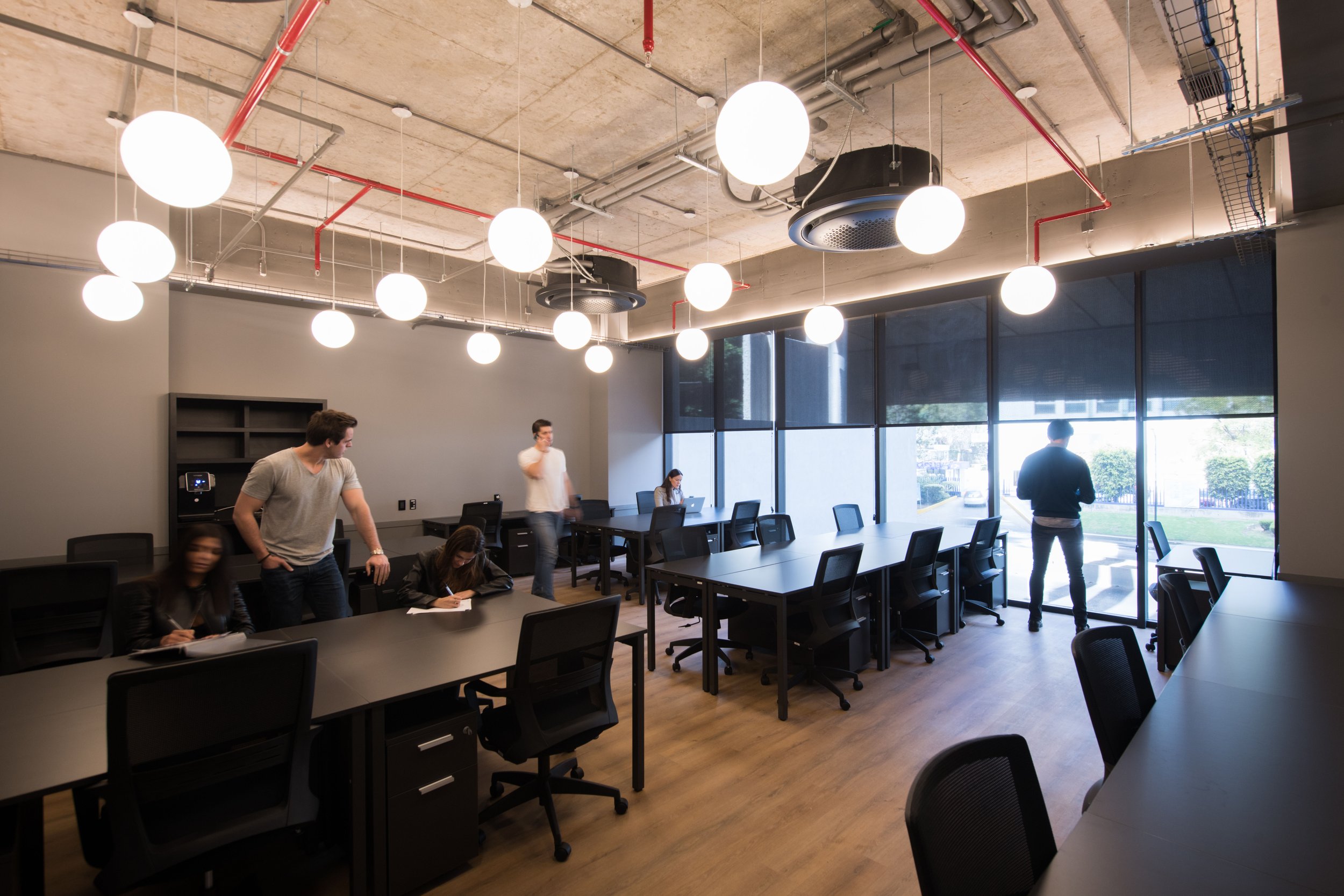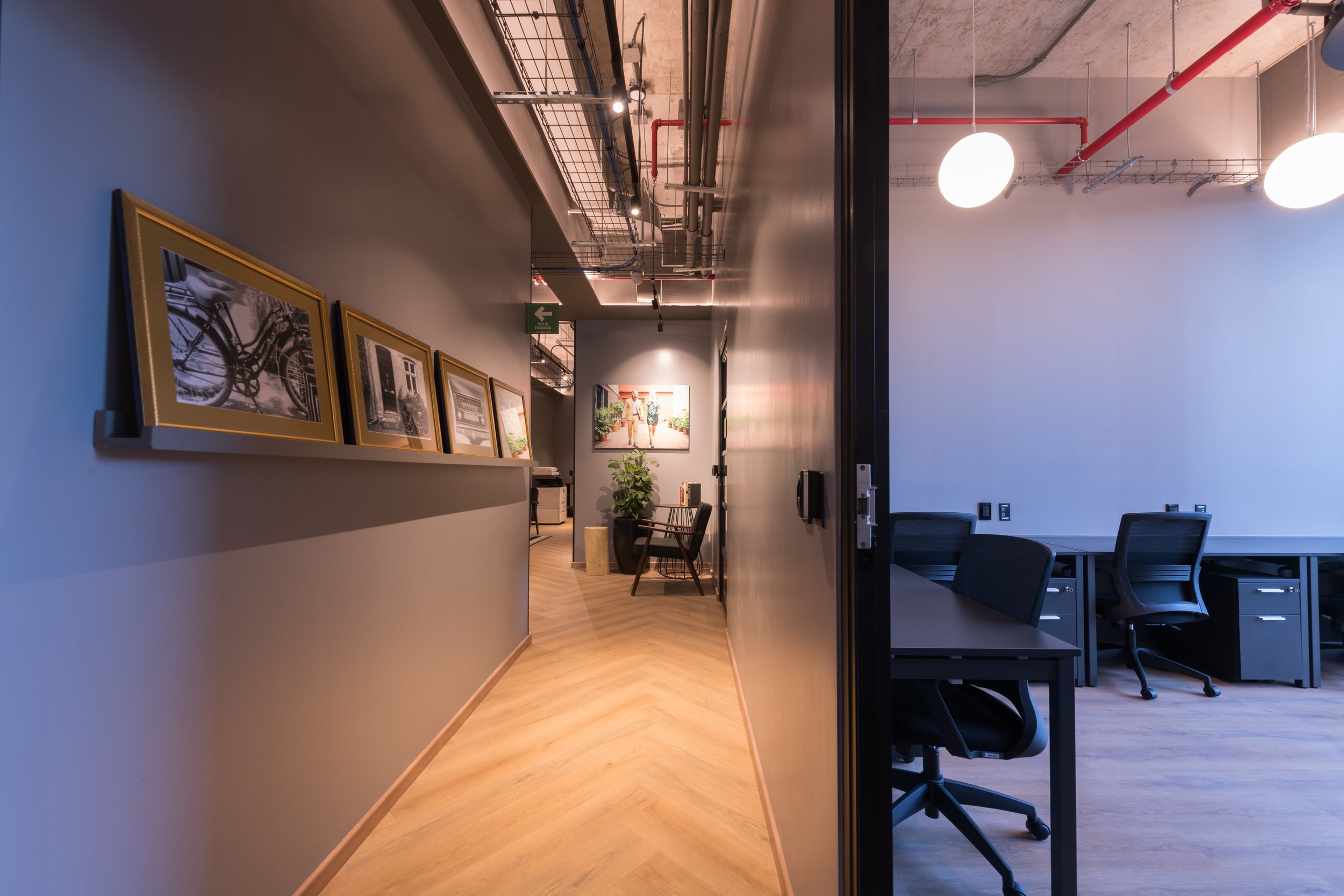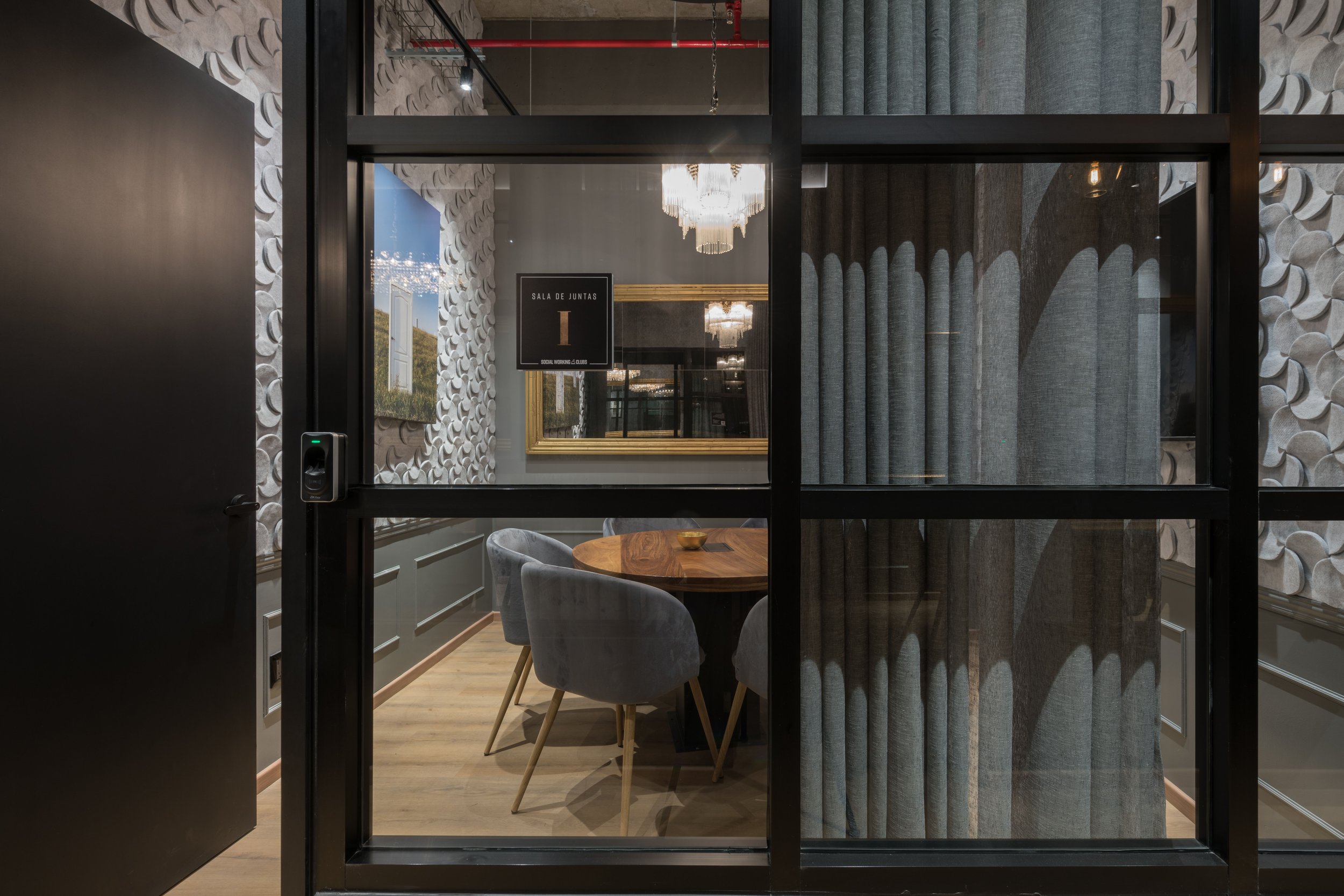Swc Social Working Club
The project is located within the P156 building with 5,600 m2 of construction distributed over 10 levels with 350 m2 of profitable area per level. This contemporary-looking building has a triangular floor plan in response to the particular shape and location of the land located in front of Adolfo López Mateos Boulevard, which also forces the layout of its façade to move back 10m on this avenue. Integration with the urban context in which the project is located is taken as the main concept for its design and accompanies the environment in a clear architectural dialogue. The plan design manages to optimize the vertical circulations of the building with a central core of services. In this way, the use of the perimeter as a profitable and flexible free area is optimized to accommodate different office spatial configurations, taking advantage of the views on the nine levels that have terraces on one of the facades, giving added value to the offices with an outdoor area. private.
The design of Social Working Club was born from the opportunity to offer the market a different option, a building with smaller proportions that allows smaller offices with the possibility of growth within the same space. The main axis of the project is service, beyond the rental of work spaces. The aim is to generate experiences similar to a boutique hotel where customer service is a priority and the design of the environments is welcoming and warm, proposing an idea that goes beyond the conventional of a corporate office space. The ground floor has access controls , the reception and a members lounge, the latter allows users to have a common living space with a cafeteria and versatile and modern work stations. The wood, in contrast to the granite floors and the use of aluminum manage to generate a contemporary and timeless space that also plays with glass elements and a color palette that invites the user to stay in the place. The first level houses the different meeting rooms. meeting equipped for groups of 5 to 14 people, all rooms have acoustic panels that promote privacy within the space. The materiality of these rooms is mainly composed of wood, aluminum and glass accompanied by textiles that enrich the feeling of intimacy along with a chromatic palette in gray with details in blues and dark greens. Lighting is another important component within the project. Natural light was emphasized in the perimeter work areas, while the meeting rooms and common spaces were left under warm light that creates comfort in the spaces.
The design proposal is accompanied by graphic and artistic intervention, from the neon signs in the elevator core to the art pieces located in the various collaborative spaces that foster a more personal and hospitable atmosphere than that of a corporate space. Private suites are work spaces that allow fully equipped teams of 4 to 50 people. This flexibility in the number of users gives companies the opportunity to grow within the facilities. In a complementary way, the project offers various collaborative spaces, waiting rooms, training rooms, event hall, cafeteria, kitchen and roof top with the aim of providing dispersion spaces and meeting areas, promoting mobility and interaction between users and generating multiple complementary spaces to facilitate communication all under the search of comfortable and unique work spaces.
Photography: Jaime Navarro
Location
CDMX
Area
5, 800 m²
Date
2020



























