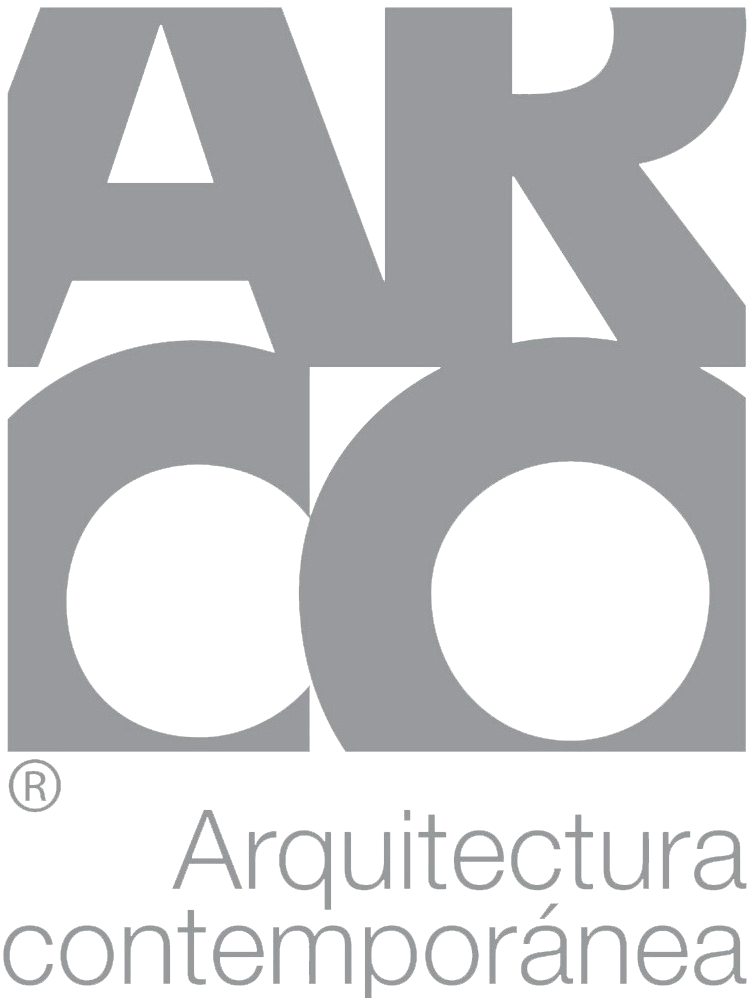Torre Lev
Urban centers like Mexico City and its constant transformation and growth present very interesting opportunities for architectural projects. Torre Lev is the answer to take advantage of an existing land of one thousand square meters on an important corner and convert what was originally a 4-story building into a 6-story corporate tower and a commercial ground floor to make the most of the space and the excellent commercial location.
The main façade – which is on Avenida Universidad – is an integral glass element with prefabricated concrete frames to achieve a uniform and contemporary image. The access on this street reaches an English patio that is located half a level down and the commercial plant was located there, resulting in a very pleasant sunken plaza that serves both the users of the building and those in the area and also organizes access to the corporate lobby.
Knowing in depth the needs of corporate spaces, open floor plans of 550 m² of useful profitable area were designed and in this way provide future tenants with functional spaces with an investment that is used to the maximum. The vertical circulation and services block is located towards the back of the property, which allows for ventilation and natural lighting in bathrooms and stairs. It also has 3 basements to cover the parking demand with an additional 20% accessed by 2 car lifts.
The project has solar panels to cover the electricity needs of the common areas, frozen water peaks on each level with a chiller on the roof and 4.15 m high mezzanines. The most appropriate standards were considered to integrate a functional building into the area, well prepared to have a long useful life with the best available technology.
Date
7,700 M2
Area
CDMX
Location
2019

















